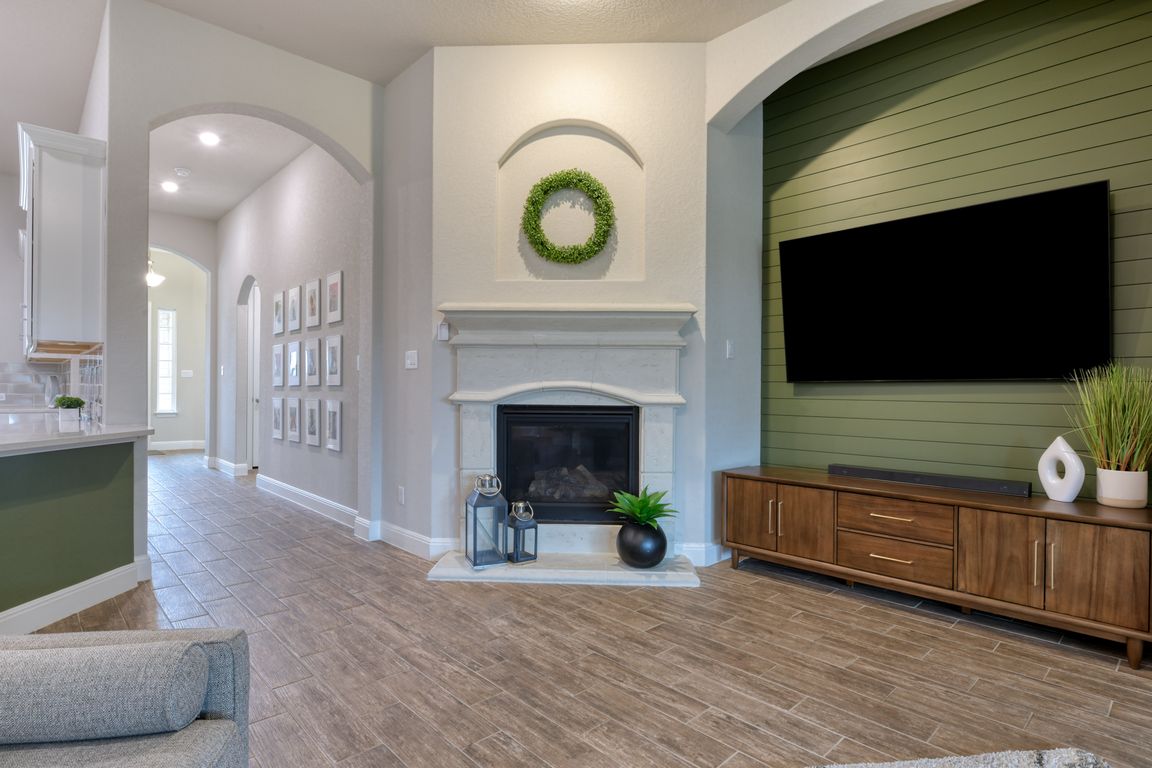
For salePrice cut: $20K (6/19)
$495,000
4beds
2,753sqft
2123 Bailey Forest, San Antonio, TX 78253
4beds
2,753sqft
Single family residence
Built in 2019
9,670 sqft
3 Attached garage spaces
$180 price/sqft
$145 quarterly HOA fee
What's special
Spacious backyardHigh ceilingsOversized covered patioInviting family roomSeparate dining roomDedicated studyGranite countertops
Roof replaced-April 2025. This elegant and well-maintained single-story home offers both style and functionality, complete with a three-car tandem garage. Designed with an open-concept layout and high ceilings, this home features granite countertops, gas cooktop, kitchen island, and abundant storage & counter tops with a seamless flow between the living spaces. ...
- 139 days
- on Zillow |
- 508 |
- 34 |
Likely to sell faster than
Source: SABOR,MLS#: 1855235
Travel times
Kitchen
Living Room
Primary Bedroom
Zillow last checked: 7 hours ago
Listing updated: July 11, 2025 at 05:02pm
Listed by:
Lovetta McAlpin TREC #598390 (210) 422-7475,
Keller Williams Heritage
Source: SABOR,MLS#: 1855235
Facts & features
Interior
Bedrooms & bathrooms
- Bedrooms: 4
- Bathrooms: 3
- Full bathrooms: 3
Primary bedroom
- Features: Walk-In Closet(s), Ceiling Fan(s), Full Bath
- Area: 272
- Dimensions: 16 x 17
Bedroom 2
- Area: 143
- Dimensions: 11 x 13
Bedroom 3
- Area: 132
- Dimensions: 12 x 11
Bedroom 4
- Area: 140
- Dimensions: 14 x 10
Primary bathroom
- Features: Tub/Shower Separate, Separate Vanity, Soaking Tub
- Area: 144
- Dimensions: 12 x 12
Dining room
- Area: 140
- Dimensions: 14 x 10
Kitchen
- Area: 252
- Dimensions: 18 x 14
Living room
- Area: 414
- Dimensions: 18 x 23
Office
- Area: 144
- Dimensions: 12 x 12
Heating
- Central, Electric
Cooling
- Central Air
Appliances
- Included: Cooktop, Microwave, Gas Cooktop, Disposal, Dishwasher, Plumbed For Ice Maker, Electric Water Heater, Plumb for Water Softener
- Laundry: Main Level, Washer Hookup, Dryer Connection
Features
- One Living Area, Separate Dining Room, Two Eating Areas, Kitchen Island, Breakfast Bar, Study/Library, Utility Room Inside, 1st Floor Lvl/No Steps, High Ceilings, Open Floorplan, High Speed Internet, Walk-In Closet(s), Master Downstairs, Ceiling Fan(s), Solid Counter Tops, Programmable Thermostat
- Flooring: Carpet, Ceramic Tile
- Windows: Double Pane Windows, Window Coverings
- Has basement: No
- Number of fireplaces: 1
- Fireplace features: One, Living Room
Interior area
- Total structure area: 2,753
- Total interior livable area: 2,753 sqft
Property
Parking
- Total spaces: 3
- Parking features: Three Car Garage, Attached, Tandem, Garage Door Opener
- Attached garage spaces: 3
Features
- Levels: One
- Stories: 1
- Patio & porch: Patio, Covered
- Exterior features: Sprinkler System
- Pool features: None, Community
- Fencing: Privacy
Lot
- Size: 9,670.32 Square Feet
Details
- Parcel number: 043903540060
Construction
Type & style
- Home type: SingleFamily
- Property subtype: Single Family Residence
Materials
- 4 Sides Masonry, Stone, Stucco
- Foundation: Slab
- Roof: Composition
Condition
- Pre-Owned
- New construction: No
- Year built: 2019
Utilities & green energy
- Electric: CPS
- Sewer: SAWS, Sewer System
- Water: SAWS, Water System
- Utilities for property: Cable Available
Community & HOA
Community
- Features: Clubhouse, Playground
- Security: Smoke Detector(s), Prewired
- Subdivision: Fronterra At Westpointe - Bexa
HOA
- Has HOA: Yes
- HOA fee: $145 quarterly
- HOA name: WESTPOINTE MASTER COMMUNITY, LLC
Location
- Region: San Antonio
Financial & listing details
- Price per square foot: $180/sqft
- Tax assessed value: $535,490
- Annual tax amount: $9,825
- Price range: $495K - $495K
- Date on market: 4/3/2025
- Listing terms: Conventional,FHA,VA Loan,Cash