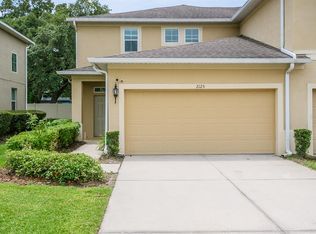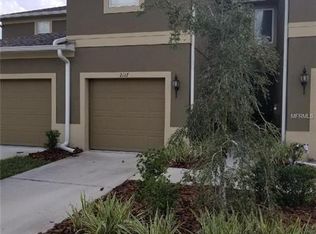Sold for $339,900 on 12/15/23
$339,900
2123 Broadway View Ave, Brandon, FL 33510
3beds
1,860sqft
Townhouse
Built in 2016
2,805 Square Feet Lot
$314,800 Zestimate®
$183/sqft
$2,477 Estimated rent
Home value
$314,800
$299,000 - $331,000
$2,477/mo
Zestimate® history
Loading...
Owner options
Explore your selling options
What's special
MOVE-IN READY! GREAT LOCATION! Beautiful 3 bedroom/2.5 bath/LOFT/2 car garage townhome built in 2016 located in the desirable community of Broadway Centre Townhomes! As you enter into the townhome you are greeted with an abundance of NATURAL LIGHT, high ceilings, and wood like TILE FLOORING (2016) throughout the first floor. The kitchen has been updated with SHAKER STYLE cabinetry with crown moulding (2021), GRANITE Countertops (2021), NEW Dishwasher (2021), NEW Microwave (2021), and overlooks the living/dining room area. Master bedroom is conveniently located on the first floor. Master bathroom includes a DOUBLE vanity with Granite Countertops, Walk-In Shower, GARDEN TUB, and a WALK-IN CLOSET and Secondary Closet. Upstairs includes a LOFT or BONUS AREA, secondary bedrooms, and a guest bathroom. Other features and improvements include: First Floor Inside Laundry Room, First Floor Interior Painted (2021), Second Floor Interior Painted (2022), NEW CARPET UPSTAIRS (2022), Washer/Dryer Convey, LOW HOA of $211/month, NO CDD FEE, and Community Pool. Easy access to shopping, restaurants, Tampa International Airport, downtown business district, USF, area hospitals and parks. *Building Exterior is currently scheduled to be painted at the end of 10/23 by HOA.
Zillow last checked: 8 hours ago
Listing updated: December 15, 2023 at 06:46pm
Listing Provided by:
Jessica Magrill 813-416-5918,
KELLER WILLIAMS TAMPA PROP. 813-264-7754
Bought with:
Susanna Hovhannisian, 3307500
KELLER WILLIAMS REALTY- PALM H
Source: Stellar MLS,MLS#: T3471922 Originating MLS: Tampa
Originating MLS: Tampa

Facts & features
Interior
Bedrooms & bathrooms
- Bedrooms: 3
- Bathrooms: 3
- Full bathrooms: 2
- 1/2 bathrooms: 1
Primary bedroom
- Features: Ceiling Fan(s), Walk-In Closet(s)
- Level: First
- Dimensions: 15.1x12.3
Bedroom 2
- Features: Ceiling Fan(s)
- Level: Second
- Dimensions: 12.9x12.4
Bedroom 3
- Features: Ceiling Fan(s), Walk-In Closet(s)
- Level: Second
- Dimensions: 16.11x12.3
Kitchen
- Features: Pantry
- Level: First
- Dimensions: 11.11x13.11
Laundry
- Level: First
- Dimensions: 6x7
Living room
- Features: Ceiling Fan(s)
- Level: First
- Dimensions: 28.2x12.5
Loft
- Level: Second
- Dimensions: 10.7x12.3
Heating
- Central, Electric
Cooling
- Central Air
Appliances
- Included: Dishwasher, Disposal, Dryer, Electric Water Heater, Microwave, Range, Refrigerator
- Laundry: Inside, Laundry Room
Features
- Ceiling Fan(s), High Ceilings, Primary Bedroom Main Floor, Open Floorplan, Stone Counters, Walk-In Closet(s)
- Flooring: Carpet, Tile
- Doors: Sliding Doors
- Windows: Blinds
- Has fireplace: No
Interior area
- Total structure area: 2,268
- Total interior livable area: 1,860 sqft
Property
Parking
- Total spaces: 2
- Parking features: Driveway, Guest
- Attached garage spaces: 2
- Has uncovered spaces: Yes
- Details: Garage Dimensions: 20x18
Features
- Levels: Two
- Stories: 2
- Exterior features: Rain Gutters, Sidewalk
Lot
- Size: 2,805 sqft
- Residential vegetation: Trees/Landscaped
Details
- Parcel number: U0829209X600000900006.0
- Zoning: IPD-1
- Special conditions: None
Construction
Type & style
- Home type: Townhouse
- Architectural style: Contemporary
- Property subtype: Townhouse
Materials
- Block, Stucco
- Foundation: Slab
- Roof: Shingle
Condition
- New construction: No
- Year built: 2016
Utilities & green energy
- Sewer: Public Sewer
- Water: Public
- Utilities for property: Cable Available
Community & neighborhood
Community
- Community features: Deed Restrictions, Pool
Location
- Region: Brandon
- Subdivision: BROADWAY CENTRE TWNHMS
HOA & financial
HOA
- Has HOA: Yes
- HOA fee: $211 monthly
- Services included: Community Pool, Maintenance Structure, Maintenance Grounds
- Association name: Saimarie Davilla/Greenacre Properties
- Association phone: 813-936-4146
Other fees
- Pet fee: $0 monthly
Other financial information
- Total actual rent: 0
Other
Other facts
- Listing terms: Cash,Conventional,FHA,VA Loan
- Ownership: Fee Simple
- Road surface type: Paved
Price history
| Date | Event | Price |
|---|---|---|
| 12/15/2023 | Sold | $339,900$183/sqft |
Source: | ||
| 11/6/2023 | Pending sale | $339,900$183/sqft |
Source: | ||
| 11/1/2023 | Price change | $339,900-2.9%$183/sqft |
Source: | ||
| 9/19/2023 | Listed for sale | $349,900+74.8%$188/sqft |
Source: | ||
| 8/23/2022 | Listing removed | -- |
Source: Zillow Rental Manager | ||
Public tax history
| Year | Property taxes | Tax assessment |
|---|---|---|
| 2024 | $5,209 +7.6% | $261,028 +8.6% |
| 2023 | $4,839 +10.4% | $240,392 +10% |
| 2022 | $4,383 +66.9% | $218,538 +38.7% |
Find assessor info on the county website
Neighborhood: 33510
Nearby schools
GreatSchools rating
- 3/10Schmidt Elementary SchoolGrades: PK-5Distance: 0.8 mi
- 4/10Armwood High SchoolGrades: 9-12Distance: 2.9 mi
Schools provided by the listing agent
- Elementary: Schmidt-HB
- Middle: McLane-HB
- High: Armwood-HB
Source: Stellar MLS. This data may not be complete. We recommend contacting the local school district to confirm school assignments for this home.
Get a cash offer in 3 minutes
Find out how much your home could sell for in as little as 3 minutes with a no-obligation cash offer.
Estimated market value
$314,800
Get a cash offer in 3 minutes
Find out how much your home could sell for in as little as 3 minutes with a no-obligation cash offer.
Estimated market value
$314,800


