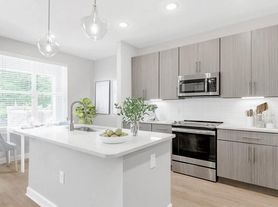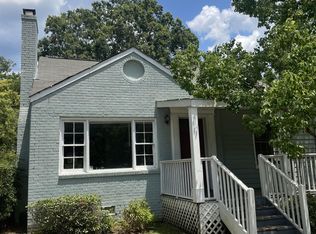For Rent: 2123 Bryant Park Dr, Charlotte, NC 28208
Live in the heart of Charlotte's vibrant FreeMoreWest neighborhood with gorgeous views of the Charlotte skyline close to restaurants, breweries, shops, and greenways, and only 1 mile from Uptown! This stylish 2-bedroom, 2 FULL and 2 HALF bath end unit townhome offers modern city living with upscale finishes and unbeatable convenience. Enter the front door and tandem 2 car garage from the street level. The next level features the eat in kitchen with center island, living room, half bath, and balcony. Go up another level to find the bedrooms both with en suites and the laundry room. The top level features a great area for an office as well as another half bath and a roof top patio. All Electric Home! Pet-Friendly - 2 pets max! Dog park located right next to the property.
Please note:
- Tenant is responsible for utilities (electricity and water)
- Located in an HOA community additional rules and restrictions may apply
- Maximum 2 pets allowed (One-time $300 fee per pet + $60/month per pet)
- Washer and Dryer in Unit
- 2 Garage Spaces
This home is being leased in as-is condition. No additional cleaning, repairs, or upgrades will be made. We encourage prospective tenants to view the property prior to applying.
15-month lease required; lease terms cannot end in October, November, or December to prevent mid-winter turnovers.
Use the QR code in the photos to book a showing or submit your application! All applications are processed online.
Rental Requirements:
630 minimum resident credit score
2.5x verified income
No evictions or filings within the last 3 years
Fees to Expect:
$65 Application Fee per Adult
$250 Lease Preparation Fee
Resident Benefits Package starting at $79
15-month lease required; lease terms cannot end in October, November, or December to prevent mid-winter turnovers.
Townhouse for rent
$2,900/mo
2123 Bryant Park Dr, Charlotte, NC 28208
2beds
1,700sqft
Price may not include required fees and charges.
Townhouse
Available now
Cats, small dogs OK
-- A/C
In unit laundry
-- Parking
-- Heating
What's special
Upscale finishesModern city livingRoof top patioLaundry room
- 3 days
- on Zillow |
- -- |
- -- |
Travel times
Looking to buy when your lease ends?
Consider a first-time homebuyer savings account designed to grow your down payment with up to a 6% match & 3.83% APY.
Facts & features
Interior
Bedrooms & bathrooms
- Bedrooms: 2
- Bathrooms: 3
- Full bathrooms: 2
- 1/2 bathrooms: 1
Appliances
- Included: Dishwasher, Dryer, Oven, Refrigerator, Washer
- Laundry: In Unit
Interior area
- Total interior livable area: 1,700 sqft
Property
Parking
- Details: Contact manager
Features
- Exterior features: Electricity not included in rent, Water not included in rent
Details
- Parcel number: 06702231
Construction
Type & style
- Home type: Townhouse
- Property subtype: Townhouse
Building
Management
- Pets allowed: Yes
Community & HOA
Location
- Region: Charlotte
Financial & listing details
- Lease term: 1 Year
Price history
| Date | Event | Price |
|---|---|---|
| 10/1/2025 | Listed for rent | $2,900$2/sqft |
Source: Zillow Rentals | ||
| 9/3/2025 | Listing removed | $585,000$344/sqft |
Source: | ||
| 7/23/2025 | Price change | $585,000-1.7%$344/sqft |
Source: | ||
| 7/13/2025 | Price change | $595,000-1.7%$350/sqft |
Source: | ||
| 6/18/2025 | Price change | $605,000-1.6%$356/sqft |
Source: | ||

