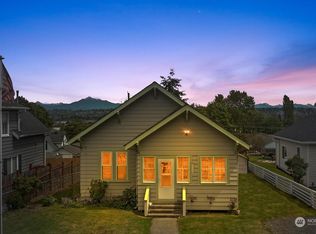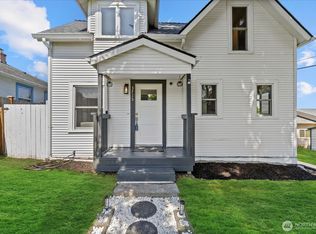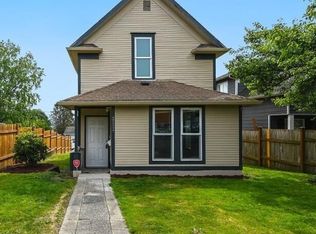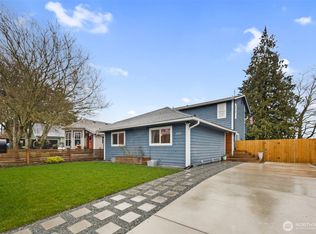Sold
Listed by:
Joseph M. Orecchio Jr,
Real Estate 2000 Inc.
Bought with: Windermere Real Estate GH LLC
$565,000
2123 Cleveland Avenue, Everett, WA 98201
3beds
1,193sqft
Single Family Residence
Built in 1906
7,405.2 Square Feet Lot
$566,600 Zestimate®
$474/sqft
$2,593 Estimated rent
Home value
$566,600
$527,000 - $612,000
$2,593/mo
Zestimate® history
Loading...
Owner options
Explore your selling options
What's special
Welcome to your charming Riverside home! This updated gem boasts 2 bedrooms and 1 full bath on the main floor, alongside a remodeled kitchen, dining, living room, and laundry area. Perfect for gatherings, the spacious kitchen seamlessly connects to the dining and living spaces. Step out the back door to discover a backyard oasis with a detached shop and RV parking. Upstairs, find a versatile space with a 3/4 bath and a large bedroom adaptable to your needs. Enjoy serene evenings in the backyard with a partial view of the Snohomish River.
Zillow last checked: 8 hours ago
Listing updated: May 29, 2024 at 01:18pm
Listed by:
Joseph M. Orecchio Jr,
Real Estate 2000 Inc.
Bought with:
Edmond Bondoc, 122390
Windermere Real Estate GH LLC
Source: NWMLS,MLS#: 2227271
Facts & features
Interior
Bedrooms & bathrooms
- Bedrooms: 3
- Bathrooms: 2
- Full bathrooms: 1
- 3/4 bathrooms: 1
- Main level bathrooms: 1
- Main level bedrooms: 2
Primary bedroom
- Level: Main
Bedroom
- Level: Second
Bedroom
- Level: Main
Bathroom full
- Level: Main
Bathroom three quarter
- Level: Second
Den office
- Level: Second
Dining room
- Level: Main
Entry hall
- Level: Main
Kitchen with eating space
- Level: Main
Living room
- Level: Main
Utility room
- Level: Main
Heating
- Has Heating (Unspecified Type)
Cooling
- None
Appliances
- Included: Dishwashers_, Dryer(s), Refrigerators_, Washer(s), Dishwasher(s), Refrigerator(s), Water Heater: Electric, Water Heater Location: Basement
Features
- Bath Off Primary, Dining Room
- Flooring: Vinyl Plank, Carpet
- Windows: Double Pane/Storm Window
- Basement: Bath/Stubbed,Unfinished
- Has fireplace: No
Interior area
- Total structure area: 1,193
- Total interior livable area: 1,193 sqft
Property
Parking
- Total spaces: 2
- Parking features: RV Parking, Detached Garage
- Garage spaces: 2
Features
- Levels: Two
- Stories: 2
- Entry location: Main
- Patio & porch: Wall to Wall Carpet, Bath Off Primary, Double Pane/Storm Window, Dining Room, Water Heater
- Has view: Yes
- View description: Mountain(s), Partial, River
- Has water view: Yes
- Water view: River
Lot
- Size: 7,405 sqft
- Features: Curbs, Dead End Street, Paved, Sidewalk, Cable TV, Fenced-Fully, High Speed Internet, Patio, RV Parking
- Topography: Level
- Residential vegetation: Garden Space
Details
- Parcel number: 00377445701100
- Special conditions: Standard
Construction
Type & style
- Home type: SingleFamily
- Property subtype: Single Family Residence
Materials
- Wood Products
- Foundation: Block, Poured Concrete
- Roof: Composition
Condition
- Year built: 1906
Utilities & green energy
- Sewer: Sewer Connected
- Water: Public
Community & neighborhood
Location
- Region: Everett
- Subdivision: Everett
Other
Other facts
- Listing terms: Cash Out,Conventional,FHA,State Bond,VA Loan
- Cumulative days on market: 369 days
Price history
| Date | Event | Price |
|---|---|---|
| 5/28/2024 | Sold | $565,000$474/sqft |
Source: | ||
| 5/12/2024 | Pending sale | $565,000$474/sqft |
Source: | ||
| 5/7/2024 | Listed for sale | $565,000$474/sqft |
Source: | ||
| 4/30/2024 | Pending sale | $565,000$474/sqft |
Source: | ||
| 4/25/2024 | Listed for sale | $565,000+9.7%$474/sqft |
Source: | ||
Public tax history
| Year | Property taxes | Tax assessment |
|---|---|---|
| 2024 | $4,679 +7.9% | $536,700 +6.3% |
| 2023 | $4,334 +5.5% | $504,700 +0.9% |
| 2022 | $4,108 +13.3% | $500,300 +26.4% |
Find assessor info on the county website
Neighborhood: Riverside
Nearby schools
GreatSchools rating
- 8/10Garfield Elementary SchoolGrades: PK-5Distance: 0.5 mi
- 6/10North Middle SchoolGrades: 6-8Distance: 0.9 mi
- 7/10Everett High SchoolGrades: 9-12Distance: 1.3 mi

Get pre-qualified for a loan
At Zillow Home Loans, we can pre-qualify you in as little as 5 minutes with no impact to your credit score.An equal housing lender. NMLS #10287.
Sell for more on Zillow
Get a free Zillow Showcase℠ listing and you could sell for .
$566,600
2% more+ $11,332
With Zillow Showcase(estimated)
$577,932


