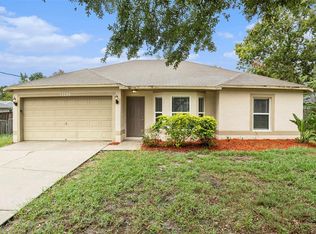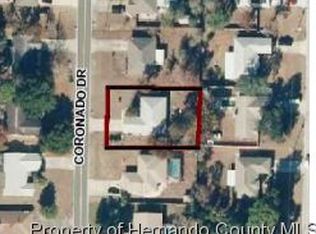TAKING BACK UP OFFERS FRESHLY painted with brand NEW carpet! Walk in to a bright living space with VAULTED ceilings and Built in shelves with a cat eye light to highlight display.The eat in kitchen boasts NEW stainless steel appliances,NEW stainless sink and faucet. Oak cabinets include a pantry and a glass inlay above the sink. You can enjoy your fenced in backyard, great for kids, pets or gardening under roof in the EXTRA LARGE screened in patio. The master suite includes a custom organizer in the walk-in closet. Master bath has double sinks with staggered vanity and walk in shower. The guest bath has an extended granite counter top and listello tile in shower. Laundry room has utility sink, upper cabinets and a linen closet. Easy access to Suncoast parkway, dining, shopping and Tam
This property is off market, which means it's not currently listed for sale or rent on Zillow. This may be different from what's available on other websites or public sources.

