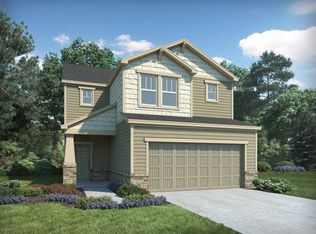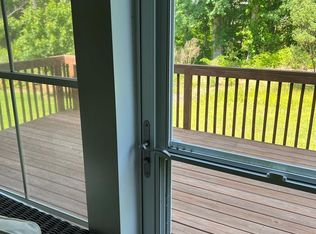Sold for $530,000 on 06/24/25
$530,000
2123 Gregor Overlook Ln, Apex, NC 27502
3beds
2,201sqft
Single Family Residence, Residential
Built in 2018
4,791.6 Square Feet Lot
$525,900 Zestimate®
$241/sqft
$2,322 Estimated rent
Home value
$525,900
$500,000 - $552,000
$2,322/mo
Zestimate® history
Loading...
Owner options
Explore your selling options
What's special
Welcome to your new home, where spaciousness meets style! This property offers an expansive layout designed for modern living. Step inside the sunlit two-story foyer and experience the seamless flow of the open-concept floor plan. Crafted with care by Meritage. From granite counter tops to beautiful sunroom, every detail has been thoughtfully considered. Indulge in the comfort of the luxury primary bathroom featuring an extra-large walk-in shower, while the loft area at the top of the stairs offers versatility and charm. Cozy up by the gas fire place on chilly evenings or enjoy outdoor gatherings on the deck overlooking the beautiful backyard. Plus, with a remaining three years on the structural warranty, you can rest assured knowing your investment is protected. Located in a highly sought-after neighborhood with excellent schools, this home invites you to be part of a vibrant community. Don't miss the opportunity to make this your own and discover the epitome of modern living!
Zillow last checked: 8 hours ago
Listing updated: October 28, 2025 at 12:57am
Listed by:
Jaya Kizhakekara Uthamanthil 919-559-6816,
Evershine Properties, Inc.
Bought with:
Ida Terbet, 101494
Coldwell Banker HPW
Michael Terbet, 248722
Coldwell Banker HPW
Source: Doorify MLS,MLS#: 10088060
Facts & features
Interior
Bedrooms & bathrooms
- Bedrooms: 3
- Bathrooms: 3
- Full bathrooms: 2
- 1/2 bathrooms: 1
Heating
- Electric, Forced Air
Cooling
- Ceiling Fan(s), Central Air, Electric
Appliances
- Included: Built-In Gas Range, Convection Oven, Dishwasher, Disposal, ENERGY STAR Qualified Appliances, Microwave, Refrigerator, Self Cleaning Oven, Tankless Water Heater, Washer/Dryer
- Laundry: Upper Level
Features
- Ceiling Fan(s), Double Vanity, Entrance Foyer, Granite Counters, High Ceilings, Kitchen Island, Kitchen/Dining Room Combination, Pantry, Walk-In Closet(s), Walk-In Shower
- Flooring: Carpet, Hardwood, Tile
- Has fireplace: Yes
- Fireplace features: Gas
Interior area
- Total structure area: 2,201
- Total interior livable area: 2,201 sqft
- Finished area above ground: 2,201
- Finished area below ground: 0
Property
Parking
- Total spaces: 2
- Parking features: Garage, Garage Faces Front
- Attached garage spaces: 2
Features
- Levels: Two
- Stories: 2
- Patio & porch: Deck, Front Porch
- Has view: Yes
Lot
- Size: 4,791 sqft
Details
- Parcel number: 0721.03229330 0445667
- Special conditions: Standard
Construction
Type & style
- Home type: SingleFamily
- Architectural style: A-Frame
- Property subtype: Single Family Residence, Residential
Materials
- Concrete, Frame, Low VOC Insulation, Stone
- Foundation: Concrete, Slab
- Roof: Shingle
Condition
- New construction: No
- Year built: 2018
- Major remodel year: 2018
Details
- Builder name: Meritage Homes
Utilities & green energy
- Sewer: Public Sewer
- Water: Public
- Utilities for property: Electricity Connected, Natural Gas Connected, Sewer Connected, Water Connected
Community & neighborhood
Location
- Region: Apex
- Subdivision: McKenzie Ridge
HOA & financial
HOA
- Has HOA: Yes
- HOA fee: $352 semi-annually
- Services included: Unknown
Price history
| Date | Event | Price |
|---|---|---|
| 8/16/2025 | Listing removed | $2,600$1/sqft |
Source: Zillow Rentals | ||
| 7/2/2025 | Price change | $2,600+15.6%$1/sqft |
Source: Doorify MLS #10106637 | ||
| 6/30/2025 | Listed for rent | $2,250$1/sqft |
Source: Doorify MLS #10106637 | ||
| 6/24/2025 | Sold | $530,000-3.6%$241/sqft |
Source: | ||
| 6/4/2025 | Pending sale | $549,990$250/sqft |
Source: | ||
Public tax history
| Year | Property taxes | Tax assessment |
|---|---|---|
| 2025 | $4,401 +2.3% | $501,780 |
| 2024 | $4,303 +12.1% | $501,780 +44.2% |
| 2023 | $3,838 +6.5% | $348,048 |
Find assessor info on the county website
Neighborhood: 27502
Nearby schools
GreatSchools rating
- 8/10Apex Friendship ElementaryGrades: PK-5Distance: 0.8 mi
- 10/10Apex Friendship MiddleGrades: 6-8Distance: 0.9 mi
- 9/10Apex Friendship HighGrades: 9-12Distance: 0.8 mi
Schools provided by the listing agent
- Elementary: Wake - Apex Friendship
- Middle: Wake - Apex Friendship
- High: Wake - Apex Friendship
Source: Doorify MLS. This data may not be complete. We recommend contacting the local school district to confirm school assignments for this home.
Get a cash offer in 3 minutes
Find out how much your home could sell for in as little as 3 minutes with a no-obligation cash offer.
Estimated market value
$525,900
Get a cash offer in 3 minutes
Find out how much your home could sell for in as little as 3 minutes with a no-obligation cash offer.
Estimated market value
$525,900

