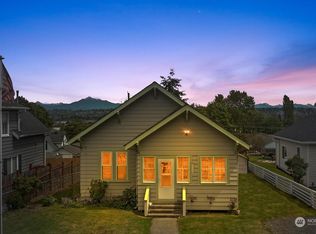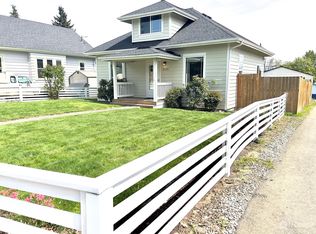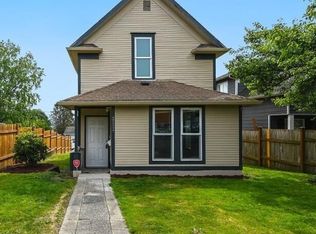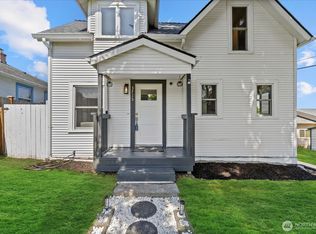Sold
Listed by:
Sam Burke,
John L. Scott Snohomish
Bought with: Realty ONE Group Orca Gold
$632,000
2123 Harrison Avenue, Everett, WA 98201
4beds
1,493sqft
Single Family Residence
Built in 1910
6,534 Square Feet Lot
$625,100 Zestimate®
$423/sqft
$2,888 Estimated rent
Home value
$625,100
$581,000 - $675,000
$2,888/mo
Zestimate® history
Loading...
Owner options
Explore your selling options
What's special
Move-in ready and ideal for first-time buyers! This beautifully remodeled home features breathtaking mountain and river views. Inside, you'll find stylish wide-plank flooring, elegant millwork, and a bright, modern kitchen featuring quartz countertops, stainless steel appliances, and island seating. The thoughtful layout includes two main-level bedrooms and two more upstairs, including a spacious primary suite with a full bath and walk-in closet. With updated plumbing and electrical throughout, you can enjoy peace of mind. Plus, the fully fenced, oversized backyard is perfect for relaxing or entertaining. Don’t miss this incredible opportunity!
Zillow last checked: 8 hours ago
Listing updated: May 22, 2025 at 04:02am
Listed by:
Sam Burke,
John L. Scott Snohomish
Bought with:
Nicole Buggert, 135787
Realty ONE Group Orca Gold
Source: NWMLS,MLS#: 2334160
Facts & features
Interior
Bedrooms & bathrooms
- Bedrooms: 4
- Bathrooms: 3
- Full bathrooms: 3
- Main level bathrooms: 2
- Main level bedrooms: 2
Bedroom
- Level: Main
Bedroom
- Level: Main
Bathroom full
- Level: Main
Bathroom full
- Level: Main
Dining room
- Level: Main
Entry hall
- Level: Main
Family room
- Level: Main
Kitchen with eating space
- Level: Main
Utility room
- Level: Main
Heating
- Baseboard
Cooling
- None
Appliances
- Included: Dishwasher(s), Microwave(s), Stove(s)/Range(s)
Features
- Bath Off Primary, Dining Room
- Flooring: Ceramic Tile, Laminate, Carpet
- Windows: Double Pane/Storm Window
- Basement: None
- Has fireplace: No
Interior area
- Total structure area: 1,493
- Total interior livable area: 1,493 sqft
Property
Parking
- Parking features: Off Street, RV Parking
Features
- Levels: Two
- Stories: 2
- Entry location: Main
- Patio & porch: Bath Off Primary, Ceramic Tile, Double Pane/Storm Window, Dining Room, Laminate
- Has view: Yes
- View description: Mountain(s), River, Territorial
- Has water view: Yes
- Water view: River
Lot
- Size: 6,534 sqft
- Features: Curbs, Paved, Secluded, Cable TV, Deck, Fenced-Fully, Patio, RV Parking
- Topography: Level,Partial Slope
Details
- Parcel number: 00377345601200
- Special conditions: Standard
Construction
Type & style
- Home type: SingleFamily
- Property subtype: Single Family Residence
Materials
- Wood Products
- Roof: Composition
Condition
- Year built: 1910
- Major remodel year: 1970
Utilities & green energy
- Electric: Company: PUD
- Sewer: Sewer Connected, Company: City of Everett
- Water: Public, Company: Everett Utilities
Community & neighborhood
Location
- Region: Everett
- Subdivision: Everett
Other
Other facts
- Listing terms: Cash Out,Conventional,FHA
- Cumulative days on market: 6 days
Price history
| Date | Event | Price |
|---|---|---|
| 4/21/2025 | Sold | $632,000+6.2%$423/sqft |
Source: | ||
| 3/10/2025 | Pending sale | $595,000$399/sqft |
Source: | ||
| 3/6/2025 | Listed for sale | $595,000+51.8%$399/sqft |
Source: | ||
| 5/18/2018 | Sold | $392,000+1.8%$263/sqft |
Source: | ||
| 4/5/2018 | Listed for sale | $385,000+111.5%$258/sqft |
Source: CENTURY 21 Real Estate Center #1269159 | ||
Public tax history
| Year | Property taxes | Tax assessment |
|---|---|---|
| 2024 | $4,781 +5.7% | $548,400 +4.2% |
| 2023 | $4,521 +7% | $526,400 +2.3% |
| 2022 | $4,226 +13.3% | $514,600 +26.3% |
Find assessor info on the county website
Neighborhood: Riverside
Nearby schools
GreatSchools rating
- 8/10Garfield Elementary SchoolGrades: PK-5Distance: 0.4 mi
- 6/10North Middle SchoolGrades: 6-8Distance: 0.9 mi
- 7/10Everett High SchoolGrades: 9-12Distance: 1.3 mi

Get pre-qualified for a loan
At Zillow Home Loans, we can pre-qualify you in as little as 5 minutes with no impact to your credit score.An equal housing lender. NMLS #10287.
Sell for more on Zillow
Get a free Zillow Showcase℠ listing and you could sell for .
$625,100
2% more+ $12,502
With Zillow Showcase(estimated)
$637,602


