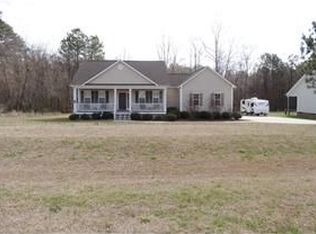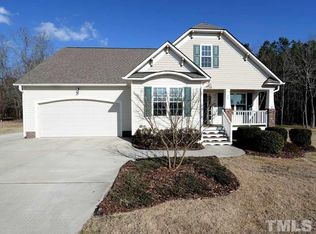Wonderful home, like new construction with many upgrades!! One story ranch with open floor plan, granite counters, vaulted ceilings, arched entry with columns, Separate laundry room. His and her walk in closet. Soaker Corner tub and separate shower in master bath. Recent high quality 3 season room added on large 2.45 acre private lot! Over sized garage with utility sink. Great rural location, yet easy access to shops, restaurants and work centers! Contact list agent for questions.
This property is off market, which means it's not currently listed for sale or rent on Zillow. This may be different from what's available on other websites or public sources.

