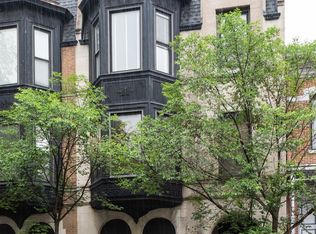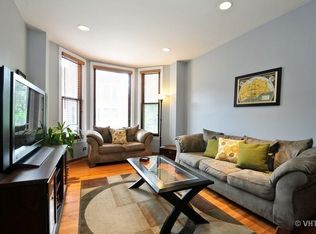Closed
$325,000
2123 N Clark St APT 3R, Chicago, IL 60614
1beds
--sqft
Condominium, Single Family Residence
Built in ----
-- sqft lot
$308,300 Zestimate®
$--/sqft
$2,392 Estimated rent
Home value
$308,300
$293,000 - $324,000
$2,392/mo
Zestimate® history
Loading...
Owner options
Explore your selling options
What's special
Top-floor, rear-facing 1-bedroom condo in the heart of East Lincoln Park-quiet and tucked away from Clark Street. This rarely available unit checks all the boxes: central air, hardwood floors throughout, in-unit washer/dryer, dishwasher, deeded parking, and low assessments. The spacious bedroom includes generous closet space, and additional storage is included. Step outside to your private wooden deck, large enough for a full-sized grill and a table for 4-6-perfect for outdoor dining or relaxing with friends. Unbeatable location just steps from Lincoln Park, the Zoo, lakefront bike paths, and the beach. Surrounded by neighborhood favorites-walk to coffee shops, restaurants, bars, and everything that makes this one of Chicago's most desirable neighborhoods. This one has it all-schedule your showing today!
Zillow last checked: 8 hours ago
Listing updated: August 07, 2025 at 01:02am
Listing courtesy of:
Tommy Choi 773-851-5840,
Keller Williams ONEChicago,
Tony Magnone 818-439-6601,
Keller Williams ONEChicago
Bought with:
Marissa D'Alba
Westward360 RM
Source: MRED as distributed by MLS GRID,MLS#: 12422837
Facts & features
Interior
Bedrooms & bathrooms
- Bedrooms: 1
- Bathrooms: 1
- Full bathrooms: 1
Primary bedroom
- Features: Flooring (Hardwood)
- Level: Main
- Area: 130 Square Feet
- Dimensions: 13X10
Deck
- Level: Main
- Area: 98 Square Feet
- Dimensions: 07X14
Dining room
- Features: Flooring (Hardwood)
- Level: Main
- Area: 90 Square Feet
- Dimensions: 10X09
Kitchen
- Features: Kitchen (Eating Area-Breakfast Bar), Flooring (Ceramic Tile)
- Level: Main
- Area: 80 Square Feet
- Dimensions: 8X10
Living room
- Features: Flooring (Hardwood)
- Level: Main
- Area: 154 Square Feet
- Dimensions: 14X11
Heating
- Natural Gas, Forced Air
Cooling
- Central Air
Appliances
- Included: Range, Microwave, Dishwasher, Refrigerator, Washer, Dryer
- Laundry: Washer Hookup, In Unit
Features
- Flooring: Hardwood
- Basement: None
Interior area
- Total structure area: 0
Property
Parking
- Total spaces: 1
- Parking features: On Site, Owned
Accessibility
- Accessibility features: No Disability Access
Features
- Patio & porch: Deck
Details
- Additional parcels included: 14332060591016
- Parcel number: 14332060591005
- Special conditions: None
- Other equipment: Intercom, Ceiling Fan(s)
Construction
Type & style
- Home type: Condo
- Property subtype: Condominium, Single Family Residence
Materials
- Brick
Condition
- New construction: No
Utilities & green energy
- Electric: Circuit Breakers
- Sewer: Public Sewer
- Water: Public
Community & neighborhood
Security
- Security features: Security System
Location
- Region: Chicago
HOA & financial
HOA
- Has HOA: Yes
- HOA fee: $237 monthly
- Services included: Water, Insurance, Scavenger, Snow Removal
Other
Other facts
- Listing terms: Conventional
- Ownership: Condo
Price history
| Date | Event | Price |
|---|---|---|
| 8/5/2025 | Listing removed | $2,500 |
Source: Zillow Rentals | ||
| 8/1/2025 | Sold | $325,000+8.4% |
Source: | ||
| 8/1/2025 | Listed for rent | $2,500 |
Source: Zillow Rentals | ||
| 7/22/2025 | Contingent | $299,900 |
Source: | ||
| 7/17/2025 | Listed for sale | $299,900+39.5% |
Source: | ||
Public tax history
| Year | Property taxes | Tax assessment |
|---|---|---|
| 2023 | $5,721 +3% | $29,561 |
| 2022 | $5,553 +1.9% | $29,561 |
| 2021 | $5,450 +11.1% | $29,561 +21.2% |
Find assessor info on the county website
Neighborhood: Lincoln Park
Nearby schools
GreatSchools rating
- 9/10Lincoln Elementary SchoolGrades: K-8Distance: 0.4 mi
- 8/10Lincoln Park High SchoolGrades: 9-12Distance: 0.5 mi
Schools provided by the listing agent
- District: 299
Source: MRED as distributed by MLS GRID. This data may not be complete. We recommend contacting the local school district to confirm school assignments for this home.

Get pre-qualified for a loan
At Zillow Home Loans, we can pre-qualify you in as little as 5 minutes with no impact to your credit score.An equal housing lender. NMLS #10287.
Sell for more on Zillow
Get a free Zillow Showcase℠ listing and you could sell for .
$308,300
2% more+ $6,166
With Zillow Showcase(estimated)
$314,466
