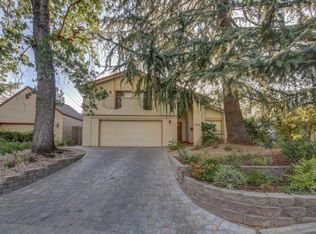Closed
$590,000
2123 Oxford St, Sacramento, CA 95815
4beds
2,569sqft
Single Family Residence
Built in 1980
7,000.09 Square Feet Lot
$658,200 Zestimate®
$230/sqft
$2,987 Estimated rent
Home value
$658,200
$625,000 - $698,000
$2,987/mo
Zestimate® history
Loading...
Owner options
Explore your selling options
What's special
Located in the beautiful Woodlake community, this charming home features 4 bedrooms and 3 bathrooms. Downstairs bedroom and full bath is perfect for guests. Separate living room and family room are each adorned with their own fireplace. Updated kitchen boasts Quartz countertops, gas range and tile backsplash. Head upstairs to your master suite complete with a balcony where you can enjoy your morning coffee. Additional upstairs bedrooms share an updated hall bathroom. Relax or entertain in the backyard with large patio and mature trees. Walking distance to Woodlake Park and just a short drive to the American River where you can fish, kayak, and swim. Close to downtown, shopping and restaurants. Welcome to Oxford Street!
Zillow last checked: 8 hours ago
Listing updated: January 17, 2024 at 02:44pm
Listed by:
Mark Daya DRE #01463125 916-769-8118,
Sac Platinum Realty
Bought with:
Medro Johnson, DRE #01859936
RE/MAX Gold Elk Grove
Source: MetroList Services of CA,MLS#: 223103967Originating MLS: MetroList Services, Inc.
Facts & features
Interior
Bedrooms & bathrooms
- Bedrooms: 4
- Bathrooms: 3
- Full bathrooms: 3
Primary bedroom
- Features: Balcony, Walk-In Closet, Sitting Area
Primary bathroom
- Features: Shower Stall(s), Tile, Tub
Dining room
- Features: Formal Room, Space in Kitchen
Kitchen
- Features: Quartz Counter
Heating
- Central
Cooling
- Central Air
Appliances
- Included: Built-In Electric Range, Dishwasher, Disposal, Microwave, Plumbed For Ice Maker
- Laundry: Laundry Room, Gas Dryer Hookup, Inside Room
Features
- Flooring: Carpet, Laminate, Tile
- Number of fireplaces: 2
- Fireplace features: Living Room, Family Room
Interior area
- Total interior livable area: 2,569 sqft
Property
Parking
- Total spaces: 2
- Parking features: Attached, Garage Door Opener, Garage Faces Front
- Attached garage spaces: 2
Features
- Stories: 2
- Fencing: Back Yard,Fenced
Lot
- Size: 7,000 sqft
- Features: Landscape Back, Landscape Front
Details
- Parcel number: 27501810190000
- Zoning description: R-1
- Special conditions: Standard
Construction
Type & style
- Home type: SingleFamily
- Architectural style: Traditional
- Property subtype: Single Family Residence
Materials
- Stucco, Frame
- Foundation: Slab
- Roof: Composition
Condition
- Year built: 1980
Utilities & green energy
- Sewer: In & Connected
- Water: Public
- Utilities for property: Cable Available
Community & neighborhood
Location
- Region: Sacramento
Price history
| Date | Event | Price |
|---|---|---|
| 1/16/2024 | Sold | $590,000-1.7%$230/sqft |
Source: MetroList Services of CA #223103967 | ||
| 12/15/2023 | Pending sale | $599,900$234/sqft |
Source: MetroList Services of CA #223103967 | ||
| 11/25/2023 | Price change | $599,900-6.1%$234/sqft |
Source: MetroList Services of CA #223103967 | ||
| 11/2/2023 | Listed for sale | $639,000+142.1%$249/sqft |
Source: MetroList Services of CA #223103967 | ||
| 3/19/2013 | Sold | $263,916-4%$103/sqft |
Source: Public Record | ||
Public tax history
| Year | Property taxes | Tax assessment |
|---|---|---|
| 2025 | -- | $601,800 +57% |
| 2024 | $7,165 -39.9% | $383,304 +2% |
| 2023 | $11,932 +12.3% | $375,789 +2% |
Find assessor info on the county website
Neighborhood: Woodlake
Nearby schools
GreatSchools rating
- 5/10Woodlake Elementary SchoolGrades: K-6Distance: 0.3 mi
- 2/10Rio Tierra Junior High SchoolGrades: 7-8Distance: 2 mi
- 4/10Grant Union High SchoolGrades: 9-12Distance: 2.5 mi
Get a cash offer in 3 minutes
Find out how much your home could sell for in as little as 3 minutes with a no-obligation cash offer.
Estimated market value
$658,200
Get a cash offer in 3 minutes
Find out how much your home could sell for in as little as 3 minutes with a no-obligation cash offer.
Estimated market value
$658,200
