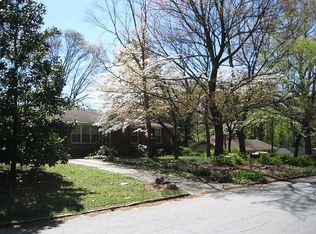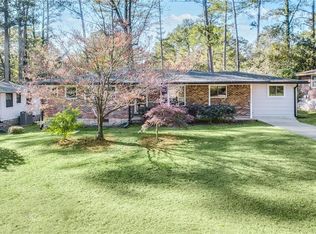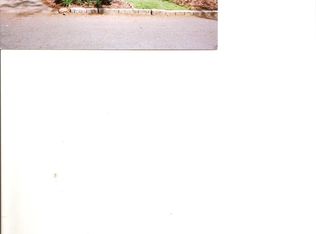Closed
$500,000
2123 Plaster Rd NE, Atlanta, GA 30345
2beds
1,829sqft
Single Family Residence, Residential
Built in 1957
0.3 Acres Lot
$514,800 Zestimate®
$273/sqft
$2,867 Estimated rent
Home value
$514,800
$489,000 - $541,000
$2,867/mo
Zestimate® history
Loading...
Owner options
Explore your selling options
What's special
Location! Location! Ideally beautifully located near shopping, exceptional schools, restaurants, and charming parks in Brookhaven/Chamblee. Welcome home, beautifully newly rebuilt (main dwelling only three years ago) to perfection everything except foundation! Prepare to be amazed as you step into a world where all is new, including the windows, roof, gutters, bathrooms, kitchen, electrical systems, plumbing, flooring, HVAC, water heater, and decks. This adorable 2-bedroom 2-bath brick split level delights the viewer. From the beautiful, refinished hardwoods, new quartz counters + eat in kitchen, and upgraded bathrooms, the space is captivating. The open floor plan offers a living room, dining area, keeping room all with great line-of-sight throughout. Beautiful large windows making way for tons of natural light throughout the day on the main level. The kitchen features a pantry in addition to many stained wood cabinets, tile marble floors and eat in dining space. Adjacent to the kitchen opens up to a large office or bonus room that has great closet space and large windows for natural light. Down the hall features full hall bathroom that separates two large bedrooms. Primary suite features large ceilings, french doors that leads to balcony with a great view of the pool and outdoor amazing scenery that friends and family can enjoy. On the other side of hall bath you will find that secondary bedroom that features high ceilings, two sets of french doors one leading to the balcony with a scenic view of the backyard. The second set of french doors leads to a beautiful naturally bright sun room. On the lower level of home opens up to a large family room, second dining space, entertainment area, bar area, laundry room that leads to second patio/balcony with amazing sitting area. Home offers an unparalleled sense of privacy, this oasis features amazing in-ground pool and outdoor fire pit enveloped by a plethora of majestic nature. The homes features an additional dwelling built in 2005 with half bath. This can be used as a carriage home, workshop, salon, pool house and so much more. Get away from the world with a picnic by the pool or creating your workshop in the free-standing shed. This home invites you to enjoy multiple activities or experience a tranquil retreat as you wish.This home's location is minutes away from hot spots like Whole Foods, Taqueria del Sol, dining, shopping and fun in Brookhaven or downtown Chamblee. Easy access to the new CHOA campus and to close-by CDC. Your access to roads and highways such as l-85, Dresden Drive and Buford Highway makes life easier. Welcome to your new home -2123 Plaster RD!
Zillow last checked: 8 hours ago
Listing updated: February 23, 2024 at 10:56pm
Listing Provided by:
Lauren Thomas,
Boardwalk Realty Associates, Inc.
Bought with:
Jade Cheong, 377306
Keller Williams Rlty, First Atlanta
Source: FMLS GA,MLS#: 7303438
Facts & features
Interior
Bedrooms & bathrooms
- Bedrooms: 2
- Bathrooms: 3
- Full bathrooms: 2
- 1/2 bathrooms: 1
- Main level bathrooms: 2
- Main level bedrooms: 2
Primary bedroom
- Features: Master on Main, Sitting Room, Other
- Level: Master on Main, Sitting Room, Other
Bedroom
- Features: Master on Main, Sitting Room, Other
Primary bathroom
- Features: Tub/Shower Combo, Other
Dining room
- Features: Great Room, Open Concept
Kitchen
- Features: Breakfast Bar, Cabinets Other, Cabinets Stain, Eat-in Kitchen, Keeping Room, Other Surface Counters, Pantry, Second Kitchen
Heating
- Central, Electric
Cooling
- Ceiling Fan(s), Central Air, Electric
Appliances
- Included: Dishwasher, Refrigerator
- Laundry: Laundry Room, Lower Level
Features
- Bookcases, Crown Molding, Entrance Foyer, High Ceilings 10 ft Main, High Speed Internet, Vaulted Ceiling(s)
- Flooring: Ceramic Tile, Hardwood
- Windows: Double Pane Windows, Insulated Windows, Shutters
- Basement: Daylight,Exterior Entry,Finished,Full
- Number of fireplaces: 1
- Fireplace features: Brick, Outside
- Common walls with other units/homes: No One Above
Interior area
- Total structure area: 1,829
- Total interior livable area: 1,829 sqft
- Finished area above ground: 1,215
- Finished area below ground: 616
Property
Parking
- Total spaces: 7
- Parking features: Carport, Covered, Driveway, Level Driveway
- Carport spaces: 3
- Has uncovered spaces: Yes
Accessibility
- Accessibility features: Accessible Approach with Ramp, Accessible Bedroom, Accessible Closets
Features
- Levels: One and One Half
- Stories: 1
- Patio & porch: Covered, Deck, Patio, Rear Porch, Side Porch
- Exterior features: Balcony, Private Yard, Rain Gutters, Storage, No Dock
- Has private pool: Yes
- Pool features: In Ground, Private
- Spa features: None
- Fencing: Back Yard,Fenced,Vinyl
- Has view: Yes
- View description: City, Pool, Trees/Woods
- Waterfront features: None
- Body of water: None
Lot
- Size: 0.30 Acres
- Dimensions: 150 x 75
- Features: Back Yard, Level, Private
Details
- Additional structures: Outbuilding, Shed(s)
- Parcel number: 18 244 13 002
- Other equipment: None
- Horse amenities: None
Construction
Type & style
- Home type: SingleFamily
- Architectural style: Contemporary,Traditional
- Property subtype: Single Family Residence, Residential
Materials
- Brick 4 Sides
- Foundation: Brick/Mortar, Slab
- Roof: Composition
Condition
- Resale
- New construction: No
- Year built: 1957
Utilities & green energy
- Electric: 110 Volts, 220 Volts
- Sewer: Public Sewer
- Water: Public
- Utilities for property: Cable Available, Electricity Available, Phone Available, Sewer Available
Green energy
- Energy efficient items: None
- Energy generation: None
Community & neighborhood
Security
- Security features: Smoke Detector(s)
Community
- Community features: Dog Park, Near Beltline, Near Schools, Near Shopping, Near Trails/Greenway, Park, Playground, Pool, Restaurant, Sidewalks
Location
- Region: Atlanta
- Subdivision: Wakefield Forest
HOA & financial
HOA
- Has HOA: No
Other
Other facts
- Road surface type: Concrete
Price history
| Date | Event | Price |
|---|---|---|
| 3/5/2025 | Listing removed | $2,600$1/sqft |
Source: FMLS GA #7518699 Report a problem | ||
| 2/3/2025 | Listed for rent | $2,600+62.5%$1/sqft |
Source: FMLS GA #7518699 Report a problem | ||
| 11/6/2024 | Listing removed | $1,600$1/sqft |
Source: FMLS GA #7470396 Report a problem | ||
| 10/11/2024 | Listed for rent | $1,600$1/sqft |
Source: FMLS GA #7470396 Report a problem | ||
| 2/15/2024 | Sold | $500,000-2%$273/sqft |
Source: | ||
Public tax history
| Year | Property taxes | Tax assessment |
|---|---|---|
| 2024 | $5,536 +8.2% | $177,240 -2.4% |
| 2023 | $5,115 +27.3% | $181,600 +41.2% |
| 2022 | $4,017 +16% | $128,600 +11.8% |
Find assessor info on the county website
Neighborhood: 30345
Nearby schools
GreatSchools rating
- 4/10John Robert Lewis Elementary SchoolGrades: PK-5Distance: 0.8 mi
- 4/10Sequoyah Middle SchoolGrades: 6-8Distance: 2.5 mi
- 3/10Cross Keys High SchoolGrades: 9-12Distance: 2.6 mi
Schools provided by the listing agent
- Elementary: Dresden
- Middle: Sequoyah - DeKalb
- High: Cross Keys
Source: FMLS GA. This data may not be complete. We recommend contacting the local school district to confirm school assignments for this home.
Get a cash offer in 3 minutes
Find out how much your home could sell for in as little as 3 minutes with a no-obligation cash offer.
Estimated market value
$514,800
Get a cash offer in 3 minutes
Find out how much your home could sell for in as little as 3 minutes with a no-obligation cash offer.
Estimated market value
$514,800


