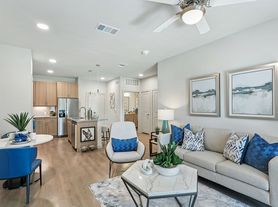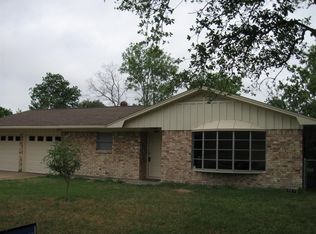SPACIOUS 4-BED, 3.5-BATH HOME IN EDGEWATER GAME ROOM, STUDY, FENCED YARD, NEAR TEXAS A&M
PROPERTY HIGHLIGHTS
4 bedrooms, 3.5 bathrooms, approximately 2,675 sq ft
Built in 2017, roof replaced in 2022
Quiet cul-de-sac lot on about 0.32 acre in the desirable Edgewater community
Open-concept kitchen with granite countertops, center island, and plenty of storage
Game room, home office/study, and formal dining room
Luxury vinyl plank flooring, neutral finishes, and great natural light
Large fenced backyard perfect for pets, play, or entertaining
Two-car attached garage
Convenient access to Texas A&M University, Downtown Bryan, and nearby shopping and dining
DESCRIPTION
Welcome home to this beautifully designed two-story residence in the sought-after Edgewater neighborhood. This 4-bedroom, 3.5-bath home offers nearly 2,700 square feet of well-planned living space, perfect for families, professionals, or anyone who wants extra room to work and relax.
Enjoy an open-layout kitchen with granite counters, a large island, and abundant storage, flowing into the spacious living and dining areas. The main-floor study provides an ideal work-from-home office, and upstairs you'll find a generous game room for movie nights or entertaining guests.
Step outside to your expansive fenced backyard on a quiet cul-de-sac lot plenty of space for barbecues, pets, or playtime. Built in 2017 and updated with a new roof in 2022, this home combines comfort, efficiency, and modern style.
Located less than 10 minutes from Texas A&M, Downtown Bryan, and major shopping areas, you'll love the balance of peaceful living and convenient access to everything the Brazos Valley has to offer.
RENTAL DETAILS
Rent: $2,850
Security Deposit: $2,850
Lease Term: 12 months (flexible)
Pets: Yes (additional $250 per pet deposit; max 2 pets; breed restrictions apply)
Available: Immediately
No smoking
To prequalify or apply, download the RentRedi app from Google Play or the App Store.
For applying through the RentRedi mobile app, please follow these steps:
Step 1. Tap the "Apply" button.
Step 2. Click the
icon.
Step 3. Select whether you're prequalifying or applying.
Step 4. Enter in your unit code: AWD-599.
Step 5. Click "Enter Information" and answer the questions.
Step 6. Click "Send" to submit to the landlord.
This property is using RentRedi for rent payments. With RentRedi, you can easily submit rent payments, boost your credit by reporting rent payments, sign up for affordable renters insurance, and more from the app!
House for rent
$2,850/mo
2123 Polmont Dr, Bryan, TX 77807
4beds
2,675sqft
Price may not include required fees and charges.
Single family residence
Available now
Ceiling fan
In unit laundry
4 Attached garage spaces parking
What's special
Two-car attached garageGreat natural lightFormal dining roomGranite countertopsPlenty of storageQuiet cul-de-sac lotGame room
- 4 days |
- -- |
- -- |
Travel times
Looking to buy when your lease ends?
Consider a first-time homebuyer savings account designed to grow your down payment with up to a 6% match & a competitive APY.
Facts & features
Interior
Bedrooms & bathrooms
- Bedrooms: 4
- Bathrooms: 3
- Full bathrooms: 3
Cooling
- Ceiling Fan
Appliances
- Included: Dishwasher, Disposal, Dryer, Freezer, Microwave, Range Oven, Refrigerator, Washer
- Laundry: In Unit
Features
- Ceiling Fan(s), Large Closets, Storage
- Windows: Window Coverings
Interior area
- Total interior livable area: 2,675 sqft
Property
Parking
- Total spaces: 4
- Parking features: Attached, Covered
- Has attached garage: Yes
- Details: Contact manager
Features
- Patio & porch: Patio, Porch
- Exterior features: DoublePaneWindows, Lawn, Sprinkler System
Details
- Parcel number: 24676002040140
Construction
Type & style
- Home type: SingleFamily
- Property subtype: Single Family Residence
Community & HOA
Location
- Region: Bryan
Financial & listing details
- Lease term: Contact For Details
Price history
| Date | Event | Price |
|---|---|---|
| 11/12/2025 | Listed for rent | $2,850$1/sqft |
Source: Zillow Rentals | ||
| 10/31/2025 | Sold | -- |
Source: | ||
| 9/3/2025 | Pending sale | $410,000$153/sqft |
Source: | ||
| 9/3/2025 | Contingent | $410,000$153/sqft |
Source: | ||
| 8/7/2025 | Price change | $410,000-2.1%$153/sqft |
Source: | ||

