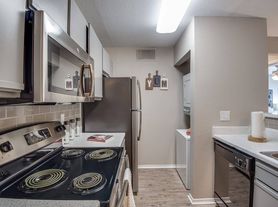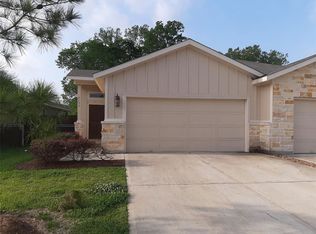Beautiful lease home, vacant and ready to occupy. Beautiful back yard that backs to the nature reserve, wright iron fence across back so you can enjoy the nature view. 4-BRs, 21/2 baths, 2-car garage with garage door opener. Very open downstairs with living, dining, and kitchen all open to each other. Gorgeous large window in kitchen looking out to the nature reserve. Quartz counter tops with stainless appliances. Refrigerator, washer, and dryer included. Generous size covered patio looking out to the nature reserve. At the top of the stairs is an area easy to use as an office, computer or study area. The primary bedroom with ensuite bath is located upstairs along with the three secondary bedrooms and the secondary bathroom and the utility room. Woodtrace offers a large community pool with community clubhouse, a 23-acre catch and release fishing lake, miles of walking/jogging paths throughout the central park. Located in the highly acredited Tomball ISD.
Copyright notice - Data provided by HAR.com 2022 - All information provided should be independently verified.
House for rent
$2,650/mo
2123 Rosewood Pines Ln, Pinehurst, TX 77362
4beds
2,097sqft
Price may not include required fees and charges.
Singlefamily
Available now
-- Pets
Electric, ceiling fan
Electric dryer hookup laundry
2 Attached garage spaces parking
Natural gas
What's special
Wright iron fenceStainless appliancesQuartz counter topsOpen downstairsGenerous size covered patio
- 5 days |
- -- |
- -- |
Travel times
Looking to buy when your lease ends?
Get a special Zillow offer on an account designed to grow your down payment. Save faster with up to a 6% match & an industry leading APY.
Offer exclusive to Foyer+; Terms apply. Details on landing page.
Facts & features
Interior
Bedrooms & bathrooms
- Bedrooms: 4
- Bathrooms: 3
- Full bathrooms: 2
- 1/2 bathrooms: 1
Rooms
- Room types: Breakfast Nook, Family Room
Heating
- Natural Gas
Cooling
- Electric, Ceiling Fan
Appliances
- Included: Dishwasher, Disposal, Dryer, Microwave, Oven, Refrigerator, Stove, Washer
- Laundry: Electric Dryer Hookup, In Unit, Washer Hookup
Features
- All Bedrooms Up, Ceiling Fan(s), En-Suite Bath, Primary Bed - 2nd Floor, Walk-In Closet(s)
Interior area
- Total interior livable area: 2,097 sqft
Property
Parking
- Total spaces: 2
- Parking features: Attached, Driveway, Covered
- Has attached garage: Yes
- Details: Contact manager
Features
- Stories: 2
- Exterior features: 0 Up To 1/4 Acre, 1 Living Area, All Bedrooms Up, Architecture Style: Traditional, Attached, Clubhouse, Controlled Access, Driveway, Electric Dryer Hookup, En-Suite Bath, Full Size, Gameroom Up, Garage Door Opener, Greenbelt, Heating: Gas, Insulated/Low-E windows, Jogging Path, Living Area - 1st Floor, Lot Features: Greenbelt, Subdivided, 0 Up To 1/4 Acre, Park, Party Room, Picnic Area, Playground, Primary Bed - 2nd Floor, Secured, Stocked Pond, Subdivided, Trail(s), Utility Room, Walk-In Closet(s), Washer Hookup
Details
- Parcel number: 95941501100
Construction
Type & style
- Home type: SingleFamily
- Property subtype: SingleFamily
Condition
- Year built: 2022
Community & HOA
Community
- Features: Clubhouse, Gated, Playground
HOA
- Amenities included: Pond Year Round
Location
- Region: Pinehurst
Financial & listing details
- Lease term: Long Term,12 Months
Price history
| Date | Event | Price |
|---|---|---|
| 10/23/2025 | Listed for rent | $2,650$1/sqft |
Source: | ||
| 12/30/2021 | Listing removed | -- |
Source: Village Builders | ||
| 12/24/2021 | Price change | $322,990+0.3%$154/sqft |
Source: Village Builders | ||
| 12/20/2021 | Listed for sale | $321,990$154/sqft |
Source: Village Builders | ||

