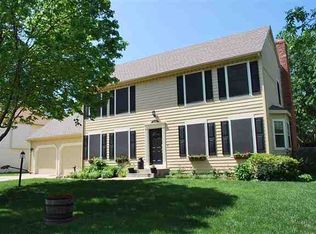Sold on 08/23/24
Price Unknown
2123 SW Brookfield St, Topeka, KS 66614
4beds
2,612sqft
Single Family Residence, Residential
Built in 1979
10,454.4 Square Feet Lot
$308,600 Zestimate®
$--/sqft
$2,291 Estimated rent
Home value
$308,600
$293,000 - $327,000
$2,291/mo
Zestimate® history
Loading...
Owner options
Explore your selling options
What's special
This beautifully re-imagined 4-bedrooom home in Brookfield is well designed for years of lasting enjoyment. You'll love the main floor living room, dining space or office, and expansive family room with beamed ceiling and stately brick fireplace. The lower level offers a large rec room, half bath, and convenient drop zone off the oversized 2-car garage. The fenced backyard offers a new deck, fire-pit space, and ample room for entertaining family and friends. Fresh renovations in the kitchen and bathrooms, new A/C, radon mitigation, newly painted, and all appliances are included.
Zillow last checked: 8 hours ago
Listing updated: August 23, 2024 at 10:39am
Listed by:
Cathy Lutz 785-925-1939,
Berkshire Hathaway First
Bought with:
Christine Gallegos, 00240133
TopCity Realty, LLC
Source: Sunflower AOR,MLS#: 233662
Facts & features
Interior
Bedrooms & bathrooms
- Bedrooms: 4
- Bathrooms: 3
- Full bathrooms: 2
- 1/2 bathrooms: 1
Primary bedroom
- Level: Main
- Area: 204
- Dimensions: 15 x 13.6
Bedroom 2
- Level: Main
- Area: 150.8
- Dimensions: 13 x 11.6
Bedroom 3
- Level: Main
- Area: 111.36
- Dimensions: 11.6 x 9.6
Bedroom 4
- Level: Lower
- Area: 118.11
- Dimensions: 12.7 x 9.3
Dining room
- Level: Main
- Area: 135.72
- Dimensions: 11.7 x 11.6
Kitchen
- Level: Main
- Area: 205.92
- Dimensions: 17.6 x 11.7
Laundry
- Level: Lower
Living room
- Level: Main
- Area: 199.39
- Dimensions: 15.7 x 12.7
Recreation room
- Level: Lower
- Dimensions: 16.3 x 16.11 + 10.7 x 9
Heating
- Natural Gas
Cooling
- Central Air, Attic Fan
Appliances
- Included: Electric Range, Microwave, Dishwasher, Refrigerator, Disposal, Cable TV Available
- Laundry: Lower Level
Features
- Flooring: Ceramic Tile, Laminate, Carpet
- Windows: Insulated Windows
- Basement: Concrete,Full,Partially Finished,Daylight
- Number of fireplaces: 1
- Fireplace features: One, Gas Starter, Family Room
Interior area
- Total structure area: 2,612
- Total interior livable area: 2,612 sqft
- Finished area above ground: 1,666
- Finished area below ground: 946
Property
Parking
- Parking features: Attached, Auto Garage Opener(s)
- Has attached garage: Yes
Features
- Patio & porch: Patio, Deck
- Fencing: Fenced
Lot
- Size: 10,454 sqft
- Features: Sidewalk
Details
- Parcel number: R55041
- Special conditions: Standard,Arm's Length
Construction
Type & style
- Home type: SingleFamily
- Property subtype: Single Family Residence, Residential
Materials
- Roof: Composition
Condition
- Year built: 1979
Utilities & green energy
- Water: Public
- Utilities for property: Cable Available
Community & neighborhood
Location
- Region: Topeka
- Subdivision: Brookfield Subd
Price history
| Date | Event | Price |
|---|---|---|
| 8/23/2024 | Sold | -- |
Source: | ||
| 8/5/2024 | Pending sale | $284,900$109/sqft |
Source: | ||
| 7/11/2024 | Price change | $284,900-2.9%$109/sqft |
Source: | ||
| 6/17/2024 | Price change | $293,500-2.1%$112/sqft |
Source: | ||
| 6/1/2024 | Listed for sale | $299,750$115/sqft |
Source: | ||
Public tax history
| Year | Property taxes | Tax assessment |
|---|---|---|
| 2025 | -- | $32,740 +13.5% |
| 2024 | $4,497 +3.2% | $28,842 +3.7% |
| 2023 | $4,358 +9.7% | $27,808 +12% |
Find assessor info on the county website
Neighborhood: Brookfield
Nearby schools
GreatSchools rating
- 6/10Wanamaker Elementary SchoolGrades: PK-6Distance: 1.7 mi
- 6/10Washburn Rural Middle SchoolGrades: 7-8Distance: 4.9 mi
- 8/10Washburn Rural High SchoolGrades: 9-12Distance: 4.9 mi
Schools provided by the listing agent
- Elementary: Wanamaker Elementary School/USD 437
- Middle: Washburn Rural Middle School/USD 437
- High: Washburn Rural High School/USD 437
Source: Sunflower AOR. This data may not be complete. We recommend contacting the local school district to confirm school assignments for this home.
