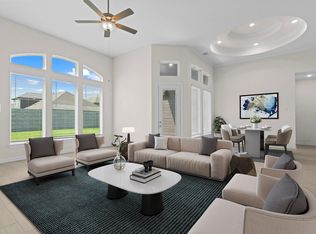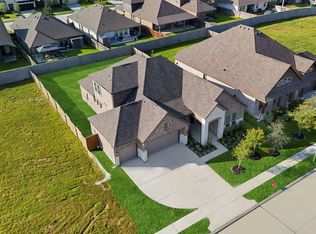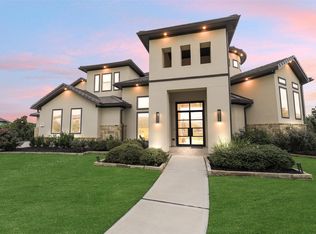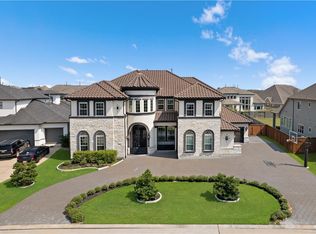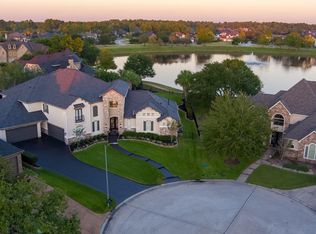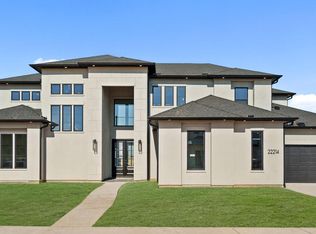Discover the perfect blend of luxury and comfort with this custom home situated on over 1.2 acres. This stunning ranch-style modern estate spans over 6000 sq ft, offering 3 bedrooms down & 1 up, 4.5 bathrooms, and multiple patios, including a back patio with a summer kitchen & an exterior 2nd level lookout entertainment deck. Enjoy the sunroom, den, game room, media room, and wine room w/ storage. The primary suite with multiple separate custom closets and ultra-luxe rain room amenities gives you the spa-like atmosphere for every day living! With waterfront views in the front to master-planned amenities such as a clubhouse, pool, dog park, and year round community activities, this property offers country life mixed with neighborhood social values. A true custom-built retreat in a *gated* section of Marvida you will not find anywhere else in Cypress! (Seller to offer a credit towards an appliance package of your choice). CLICK ON THE ABOVE MEDIA ICON FOR A VIDEO TOUR!
New construction
Price cut: $74K (10/3)
$1,725,000
21230 Adriatic Run Dr, Cypress, TX 77433
4beds
6,684sqft
Est.:
Single Family Residence
Built in 2023
1.27 Acres Lot
$1,629,500 Zestimate®
$258/sqft
$86/mo HOA
What's special
Summer kitchenSpa-like atmosphereMultiple patiosWine roomCustom closetsGame roomMedia room
- 82 days |
- 693 |
- 43 |
Zillow last checked: 8 hours ago
Listing updated: 11 hours ago
Listed by:
Nicole Brende TREC #0613616 713-302-9828,
Compass RE Texas, LLC - Houston
Source: HAR,MLS#: 89623671
Tour with a local agent
Facts & features
Interior
Bedrooms & bathrooms
- Bedrooms: 4
- Bathrooms: 5
- Full bathrooms: 4
- 1/2 bathrooms: 1
Rooms
- Room types: Den, Family Room, Media Room, Utility Room, Wine Room
Primary bathroom
- Features: Full Secondary Bathroom Down, Half Bath, Primary Bath: Double Sinks, Primary Bath: Separate Shower, Primary Bath: Soaking Tub, Vanity Area
Kitchen
- Features: Kitchen Island, Kitchen open to Family Room, Pantry, Soft Closing Drawers, Walk-in Pantry
Heating
- Natural Gas
Cooling
- Electric
Appliances
- Included: Disposal, Refrigerator, Microwave, Dishwasher
- Laundry: Electric Dryer Hookup, Washer Hookup
Features
- Balcony, Dry Bar, Formal Entry/Foyer, High Ceilings, Prewired for Alarm System, Beamed Ceilings, Wet Bar, Wired for Sound, En-Suite Bath, Primary Bed - 1st Floor, Sitting Area, Split Plan, Walk-In Closet(s)
- Flooring: Carpet, Engineered Hardwood, Tile
- Doors: Insulated Doors
- Windows: Insulated/Low-E windows
- Number of fireplaces: 4
- Fireplace features: Outside, Gas, Wood Burning
Interior area
- Total structure area: 6,684
- Total interior livable area: 6,684 sqft
Property
Parking
- Total spaces: 3
- Parking features: Attached
- Attached garage spaces: 3
Features
- Stories: 1
- Patio & porch: Covered, Patio/Deck, Deck
- Exterior features: Back Green Space, Outdoor Kitchen, Sprinkler System
- Fencing: Back Yard,Full
- Has view: Yes
- View description: Water
- Has water view: Yes
- Water view: Water
- Waterfront features: Pond
Lot
- Size: 1.27 Acres
- Features: Back Yard, Subdivided, 1 Up to 2 Acres
Details
- Parcel number: 1464140010022
Construction
Type & style
- Home type: SingleFamily
- Architectural style: Ranch
- Property subtype: Single Family Residence
Materials
- Batts Insulation, Brick, Cement Siding
- Foundation: Slab
- Roof: Composition
Condition
- New construction: Yes
- Year built: 2023
Details
- Builder name: CastleRock
Utilities & green energy
- Water: Water District
Green energy
- Energy efficient items: Exposure/Shade
Community & HOA
Community
- Security: Prewired for Alarm System
- Subdivision: Marvida
HOA
- Has HOA: Yes
- Amenities included: Clubhouse, Dog Park, Jogging Path, Park, Party Room, Playground, Pool
- HOA fee: $1,030 annually
Location
- Region: Cypress
Financial & listing details
- Price per square foot: $258/sqft
- Tax assessed value: $941,471
- Annual tax amount: $32,725
- Date on market: 10/3/2025
- Listing terms: Cash,Conventional,VA Loan
- Exclusions: None
- Ownership: Full Ownership
- Road surface type: Concrete, Curbs
Estimated market value
$1,629,500
$1.55M - $1.71M
$4,420/mo
Price history
Price history
| Date | Event | Price |
|---|---|---|
| 10/22/2025 | Listed for sale | $1,725,000$258/sqft |
Source: | ||
| 10/8/2025 | Pending sale | $1,725,000$258/sqft |
Source: | ||
| 10/3/2025 | Price change | $1,725,000-4.1%$258/sqft |
Source: | ||
| 7/23/2025 | Price change | $1,799,000-5.2%$269/sqft |
Source: | ||
| 5/12/2025 | Price change | $1,898,000-5%$284/sqft |
Source: | ||
Public tax history
Public tax history
| Year | Property taxes | Tax assessment |
|---|---|---|
| 2025 | -- | $941,471 -3.8% |
| 2024 | $7,403 +9.1% | $978,870 -0.9% |
| 2023 | $6,787 | $987,897 |
Find assessor info on the county website
BuyAbility℠ payment
Est. payment
$11,475/mo
Principal & interest
$8485
Property taxes
$2300
Other costs
$690
Climate risks
Neighborhood: 77433
Nearby schools
GreatSchools rating
- 5/10Andre Elementary SchoolGrades: PK-5Distance: 1.1 mi
- 5/10Rowe MiddleGrades: 6-8Distance: 1 mi
- 5/10Cypress Park High SGrades: 9-12Distance: 1.1 mi
Schools provided by the listing agent
- Elementary: Andre Elementary School
- Middle: Rowe Middle School
- High: Cypress Park High School
Source: HAR. This data may not be complete. We recommend contacting the local school district to confirm school assignments for this home.
- Loading
- Loading
