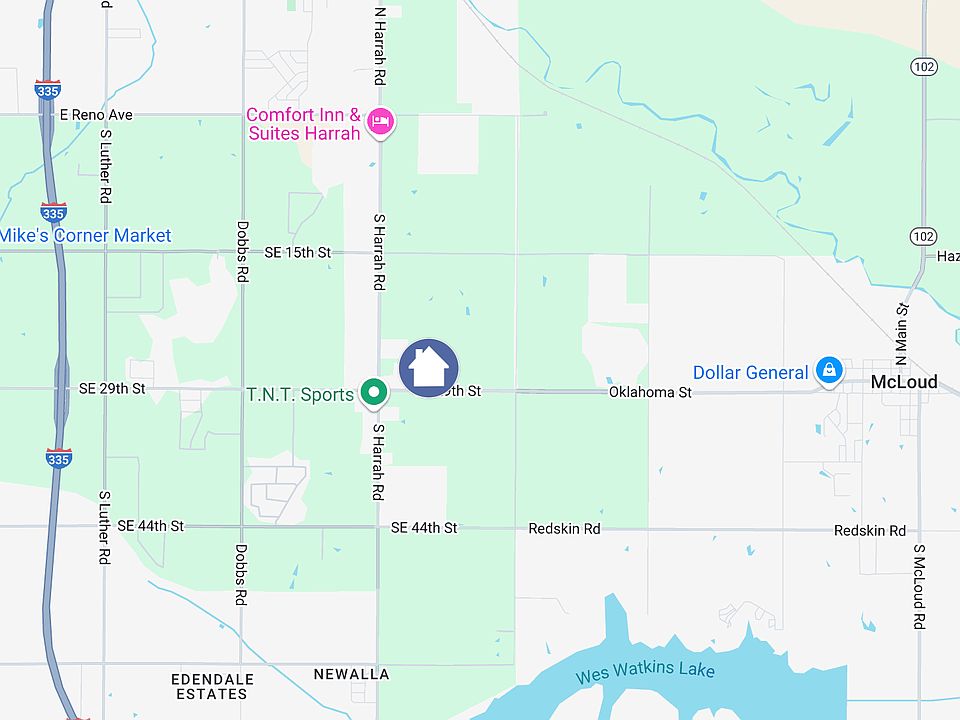Discover modern comfort and efficient design in the Bristol floor plan at Harrah Pointe. This well-designed single-story home offers approximately 1,394 square feet of living space, featuring 3 bedrooms, 2 bathrooms, and a spacious 2-car garage with an EV charger outlet.
Enjoy an open-concept layout with elevated ceilings and a central kitchen that flows into the dining and living areas—ideal for both everyday living and entertaining. The kitchen includes quartz countertops, a flush bar top, generous cabinetry, and a large walk-in pantry. A covered back patio extends the living space outdoors, providing a comfortable setting for quiet evenings or casual gatherings.
The private primary suite includes a well-appointed bathroom and a large walk-in closet. Two additional bedrooms are located near a full hall bath, offering flexible options for household members, guests, or workspace needs. A dedicated utility/laundry room adds everyday convenience and extra storage.
This home is built with long-term value in mind, featuring a tankless water heater, energy-efficient insulation, and durable exterior materials. Tornado safety features are integrated into the build, while fully sodded yards and professional landscaping offer low-maintenance curb appeal.
Constructed by a locally owned Oklahoma builder with roots dating back to 1981, every home in Harrah Pointe reflects a legacy of craftsmanship and energy-conscious design. The Bristol includes a 1-year builder warranty and a 10-year structural guarantee for added peace of mind.
Harrah Pointe combines a small-town atmosphere with convenient access to the Kickapoo Turnpike, I-40, Tinker Air Force Base, and key locations throughout the Oklahoma City metro area.
If you’re looking for a well-built, energy-efficient home in a growing community, the Bristol at Harrah Pointe is worth exploring.
New construction
$232,990
21232 SE 32nd St, Harrah, OK 73045
3beds
1,394sqft
Single Family Residence
Built in 2025
6,050.48 Square Feet Lot
$-- Zestimate®
$167/sqft
$21/mo HOA
What's special
Large walk-in closetOpen-concept layoutPrivate primary suiteDurable exterior materialsProfessional landscapingWell-appointed bathroomFully sodded yards
Call: (405) 342-3741
- 64 days |
- 10 |
- 1 |
Zillow last checked: 7 hours ago
Listing updated: September 07, 2025 at 04:06pm
Listed by:
John Burris 405-229-7504,
Central OK Real Estate Group
Source: MLSOK/OKCMAR,MLS#: 1184085
Travel times
Schedule tour
Select your preferred tour type — either in-person or real-time video tour — then discuss available options with the builder representative you're connected with.
Facts & features
Interior
Bedrooms & bathrooms
- Bedrooms: 3
- Bathrooms: 2
- Full bathrooms: 2
Primary bedroom
- Description: Ceiling Fan,Walk In Closet
Living room
- Description: Ceiling Fan,Fireplace
Heating
- Central
Cooling
- Has cooling: Yes
Appliances
- Included: Dishwasher, Disposal, Microwave, Free-Standing Gas Oven, Free-Standing Gas Range
- Laundry: Laundry Room
Features
- Ceiling Fan(s), Combo Woodwork
- Flooring: Carpet, Other, Tile
- Has fireplace: No
- Fireplace features: None
Interior area
- Total structure area: 1,394
- Total interior livable area: 1,394 sqft
Property
Parking
- Total spaces: 2
- Parking features: Concrete
- Garage spaces: 2
Features
- Levels: One
- Stories: 1
- Patio & porch: Patio
Lot
- Size: 6,050.48 Square Feet
- Features: Interior Lot
Details
- Parcel number: 21232SE32nd73045
- Special conditions: Owner Associate
Construction
Type & style
- Home type: SingleFamily
- Architectural style: Traditional
- Property subtype: Single Family Residence
Materials
- Brick & Frame
- Foundation: Slab
- Roof: Composition
Condition
- New construction: Yes
- Year built: 2025
Details
- Builder name: Colony Fine Homes
- Warranty included: Yes
Utilities & green energy
- Utilities for property: Public
Community & HOA
Community
- Subdivision: Harrah Pointe
HOA
- Has HOA: Yes
- Services included: Greenbelt
- HOA fee: $250 annually
Location
- Region: Harrah
Financial & listing details
- Price per square foot: $167/sqft
- Date on market: 8/4/2025
About the community
Harrah Pointe is an exciting new community in Harrah, OK, offering modern homes in a serene, family-friendly environment. Perfectly located just outside of Oklahoma City, this community blends peaceful suburban living with easy access to city amenities. Harrah Pointe provides spacious, thoughtfully designed homes that cater to every lifestyle. Join us in creating a welcoming, vibrant neighborhood where comfort and convenience meet.
Source: Colony Fine Homes

