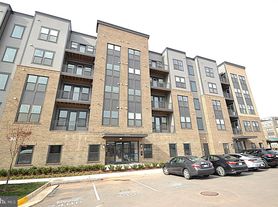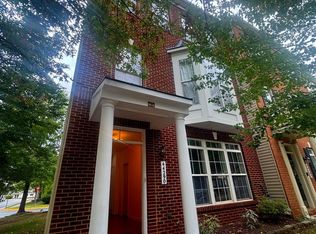Welcome to Stonegate Ashburn's hidden pocket where comfort, convenience, and space all land under one roof. This executive-style townhome gives you the lifestyle of a single-family home without the weekend maintenance, wrapped in a community designed for busy professionals and growing families who want more out of where they live. Step inside and stretch out across more than 3,200 finished square feet on three sunlit levels. The open-concept main floor is built for real living whether you're hosting friends, setting up dual work-from-home stations, or just enjoying a quiet night in. The kitchen connects seamlessly to the dining and living areas, creating the social hub every modern home needs. Upstairs, the oversized primary suite feels like a retreat, with generous closet space and room to truly unwind. Additional bedrooms sit down the hall ideal for kids, guests, or that second office you've been wanting. Downstairs, the finished lower level opens up endless possibilities: home gym, media lounge, playroom, or private work zone. Park with ease in your two-car garage, welcome guests with plenty of additional parking, and step right out into a community packed with green space, playgrounds, tot lots, and connecting trails. Weekends become effortless with One Loudoun, Wegmans, Belmont Chase, and Ashburn Village all within minutes coffee runs, dinner plans, errands, and entertainment sit in your immediate orbit. Commuters will love the fast access to Route 7, Loudoun County Parkway, the Toll Road, the Silver Line Metro, and Dulles Airport. Families will appreciate being in the Broad Run High School pyramid, with Discovery and Farmwell Station serving the neighborhood. Life here is about balance: the size and comfort you want, the low-maintenance lifestyle you need, and the unbeatable location that keeps everything close. If you're moving to Ashburn for work, relocating to the tech corridor, or simply want a bigger, brighter place to land while you plan your next home purchase, this Stonegate home delivers. Your next chapter in Ashburn starts at Park Grove Terrace. Schedule your showing today.
Townhouse for rent
$3,499/mo
21234 Park Grove Ter, Ashburn, VA 20147
3beds
3,201sqft
Price may not include required fees and charges.
Townhouse
Available now
No pets
Central air, electric
2 Attached garage spaces parking
Natural gas, central
What's special
Finished lower levelTwo-car garageOpen-concept main floorPlenty of additional parkingThree sunlit levelsTot lotsConnecting trails
- 51 days |
- -- |
- -- |
Travel times
Looking to buy when your lease ends?
Consider a first-time homebuyer savings account designed to grow your down payment with up to a 6% match & a competitive APY.
Facts & features
Interior
Bedrooms & bathrooms
- Bedrooms: 3
- Bathrooms: 4
- Full bathrooms: 3
- 1/2 bathrooms: 1
Heating
- Natural Gas, Central
Cooling
- Central Air, Electric
Features
- 9'+ Ceilings
- Has basement: Yes
Interior area
- Total interior livable area: 3,201 sqft
Property
Parking
- Total spaces: 2
- Parking features: Attached, Covered
- Has attached garage: Yes
- Details: Contact manager
Features
- Exterior features: Contact manager
Details
- Parcel number: 060473143000
Construction
Type & style
- Home type: Townhouse
- Property subtype: Townhouse
Materials
- Roof: Shake Shingle
Condition
- Year built: 2012
Building
Management
- Pets allowed: No
Community & HOA
Location
- Region: Ashburn
Financial & listing details
- Lease term: Contact For Details
Price history
| Date | Event | Price |
|---|---|---|
| 10/31/2025 | Price change | $3,4990%$1/sqft |
Source: Bright MLS #VALO2107984 | ||
| 10/27/2025 | Price change | $3,500-6.7%$1/sqft |
Source: Bright MLS #VALO2107984 | ||
| 10/12/2025 | Price change | $3,750-2.6%$1/sqft |
Source: Bright MLS #VALO2107984 | ||
| 9/30/2025 | Listed for rent | $3,850+6.9%$1/sqft |
Source: Bright MLS #VALO2107984 | ||
| 9/30/2025 | Listing removed | $3,600$1/sqft |
Source: Zillow Rentals | ||

