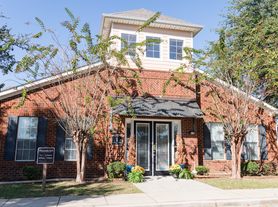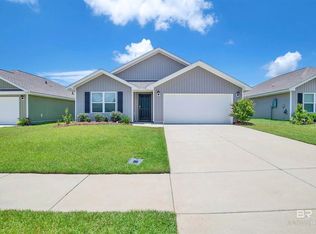21236 Astoria Lane, Silverhill, AL 36576
Be the first to rent this newly-constructed, 3 bedroom/2 bathroom Gold FORTIFIED smart home nestled in the Parkview subdivision of charming Silverhill, Alabama, near schools and shopping.
As you enter the home, the foyer leads into a light-filled living room connected to a dining room and open kitchen featuring a walk-in pantry, stainless steel appliances and a large quartz island. The primary suite is spacious and boasts a double vanity, shower, soaking tub and walk-in closet. The second and third bedrooms are on either side of the second full bath. There are several closets for extra storage, plus a laundry room with hook-up. The home has neutral wood-look tiles throughout and its large windows are fitted with 2" white blinds. Yard to be fully fenced.
This home offers the best of life in Baldwin County the quaintness of Silverhill, a short drive to downtown Fairhope for shopping and entertainment, and easy access beautiful sugary beaches of Alabama's Gulf Coast for days of fun in the sun.
1 year + lease, no short term
Tenants pay all utilities and maintain yard
Must pass hard credit check and income verification
Renter is responsible for payment of utilities and yard maintenance. Pets subject to review.
No smoking permitted. One year lease term.
Applicants subject to credit and employment checks.
House for rent
Accepts Zillow applications
$1,950/mo
21236 Astoria Ln, Silverhill, AL 36576
3beds
1,517sqft
Price may not include required fees and charges.
Single family residence
Available now
Cats, small dogs OK
Central air
Hookups laundry
Attached garage parking
Forced air
What's special
Primary suiteSoaking tubDouble vanityWalk-in closetLarge quartz islandLarge windowsWalk-in pantry
- 12 days |
- -- |
- -- |
Travel times
Facts & features
Interior
Bedrooms & bathrooms
- Bedrooms: 3
- Bathrooms: 2
- Full bathrooms: 2
Heating
- Forced Air
Cooling
- Central Air
Appliances
- Included: Dishwasher, Microwave, Oven, Refrigerator, WD Hookup
- Laundry: Hookups
Features
- WD Hookup, Walk In Closet
- Flooring: Tile
Interior area
- Total interior livable area: 1,517 sqft
Property
Parking
- Parking features: Attached
- Has attached garage: Yes
- Details: Contact manager
Features
- Exterior features: Heating system: Forced Air, No Utilities included in rent, Walk In Closet
Details
- Parcel number: 054702100000011.046
Construction
Type & style
- Home type: SingleFamily
- Property subtype: Single Family Residence
Community & HOA
Location
- Region: Silverhill
Financial & listing details
- Lease term: 1 Year
Price history
| Date | Event | Price |
|---|---|---|
| 10/17/2025 | Listed for rent | $1,950$1/sqft |
Source: Zillow Rentals | ||
| 10/14/2025 | Sold | $284,500-2.5%$188/sqft |
Source: | ||
| 8/11/2025 | Pending sale | $291,770$192/sqft |
Source: | ||
| 6/5/2025 | Listed for sale | $291,770$192/sqft |
Source: | ||

