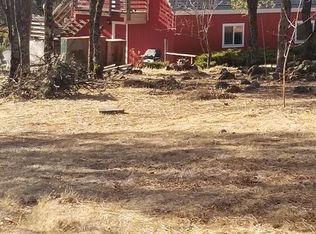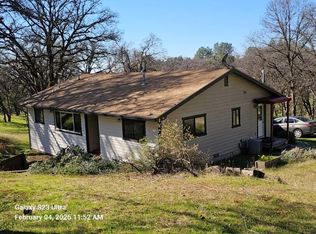11+ Acres! Wonderful home has been well maintained. Bring your animals. Lots of room to expand. New carpet and entry way flooring. Beautiful views from your deck. Accessible from the bedroom or living room. Horses would be a great addition. County shows 1508 sqr ft. There is an additional bonus 600+ sqr ft(approx) wonderfully finished with bathroom for mother law quarters or?? Even a drive through 2 car garage. This house has lots of potential. Close to quality schools and shopping nearby.
This property is off market, which means it's not currently listed for sale or rent on Zillow. This may be different from what's available on other websites or public sources.

