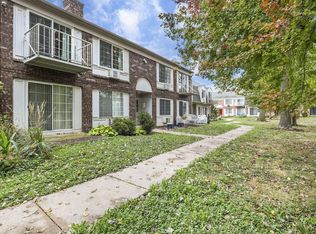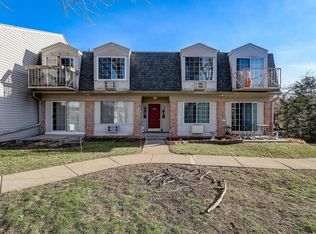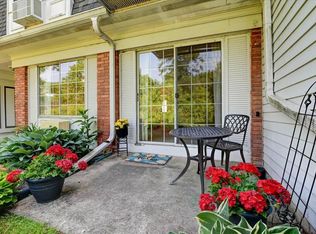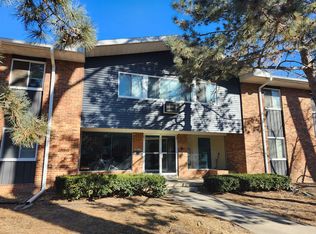Closed
Zestimate®
$164,900
2124 Allen Boulevard #4, Middleton, WI 53562
1beds
560sqft
Condominium
Built in 1975
-- sqft lot
$164,900 Zestimate®
$294/sqft
$1,180 Estimated rent
Home value
$164,900
$157,000 - $173,000
$1,180/mo
Zestimate® history
Loading...
Owner options
Explore your selling options
What's special
Welcome to this well maintained and tastefully updated one bedroom end unit condo in Middleton! This unit is well positioned, located directly across the street from Marshall Park and Lake Mendota views. This unit is also located next to a bus stop, making commuting to campus or downtown a breeze! A perfect option for graduate students, or someone looking to get out of renting! The Seller has put in a brand new wall A/C unit, and the association has recently upgraded the laundry units within the buildings. A large storage closet, and a private, one car attached garage are included, with plenty of surface level parking spaces for guests. Water and Heat included in your HOA fee!
Zillow last checked: 8 hours ago
Listing updated: October 13, 2025 at 09:37pm
Listed by:
Josh Brost 608-617-9471,
Compass Real Estate Wisconsin
Bought with:
Yoo Realty Group
Source: WIREX MLS,MLS#: 2007870 Originating MLS: South Central Wisconsin MLS
Originating MLS: South Central Wisconsin MLS
Facts & features
Interior
Bedrooms & bathrooms
- Bedrooms: 1
- Bathrooms: 1
- Full bathrooms: 1
- Main level bedrooms: 1
Primary bedroom
- Level: Main
- Area: 140
- Dimensions: 14 x 10
Bathroom
- Features: At least 1 Tub, No Master Bedroom Bath
Kitchen
- Level: Main
- Area: 63
- Dimensions: 9 x 7
Living room
- Level: Main
- Area: 154
- Dimensions: 14 x 11
Heating
- Natural Gas, Radiant
Cooling
- Has cooling: Yes
Appliances
- Included: Range/Oven, Refrigerator, Dishwasher, Microwave, Window A/C
Features
- Storage Locker Included, High Speed Internet
- Flooring: Wood or Sim.Wood Floors
- Basement: Full,Concrete
- Common walls with other units/homes: End Unit
Interior area
- Total structure area: 560
- Total interior livable area: 560 sqft
- Finished area above ground: 560
- Finished area below ground: 0
Property
Parking
- Parking features: 1 Car, Attached, Garage Door Opener, 1 Space, Assigned, 2 Space
- Has attached garage: Yes
Features
- Patio & porch: Deck
- Has view: Yes
- View description: Waterview-No frontage
- Has water view: Yes
- Water view: Waterview-No frontage
- Waterfront features: Lake
Details
- Parcel number: 070812405632
- Zoning: R-3A
- Special conditions: Arms Length
Construction
Type & style
- Home type: Condo
- Property subtype: Condominium
- Attached to another structure: Yes
Materials
- Vinyl Siding, Aluminum/Steel, Wood Siding, Brick
Condition
- 21+ Years
- New construction: No
- Year built: 1975
Utilities & green energy
- Sewer: Public Sewer
- Water: Public
Community & neighborhood
Location
- Region: Middleton
- Municipality: Middleton
HOA & financial
HOA
- Has HOA: Yes
- HOA fee: $395 monthly
- Amenities included: Common Green Space, Laundry
Price history
| Date | Event | Price |
|---|---|---|
| 10/10/2025 | Sold | $164,900$294/sqft |
Source: | ||
| 10/7/2025 | Pending sale | $164,900$294/sqft |
Source: | ||
| 9/15/2025 | Contingent | $164,900$294/sqft |
Source: | ||
| 9/3/2025 | Listed for sale | $164,900$294/sqft |
Source: | ||
| 9/3/2025 | Listing removed | $164,900$294/sqft |
Source: | ||
Public tax history
| Year | Property taxes | Tax assessment |
|---|---|---|
| 2024 | $1,985 +7.3% | $112,700 |
| 2023 | $1,849 +0.5% | $112,700 |
| 2022 | $1,840 +12.7% | $112,700 +35.6% |
Find assessor info on the county website
Neighborhood: 53562
Nearby schools
GreatSchools rating
- 5/10Sauk Trail Elementary SchoolGrades: PK-4Distance: 0.5 mi
- 8/10Kromrey Middle SchoolGrades: 5-8Distance: 1.2 mi
- 9/10Middleton High SchoolGrades: 9-12Distance: 1.2 mi
Schools provided by the listing agent
- Elementary: Sauk Trail
- Middle: Kromrey
- High: Middleton
- District: Middleton-Cross Plains
Source: WIREX MLS. This data may not be complete. We recommend contacting the local school district to confirm school assignments for this home.

Get pre-qualified for a loan
At Zillow Home Loans, we can pre-qualify you in as little as 5 minutes with no impact to your credit score.An equal housing lender. NMLS #10287.
Sell for more on Zillow
Get a free Zillow Showcase℠ listing and you could sell for .
$164,900
2% more+ $3,298
With Zillow Showcase(estimated)
$168,198


