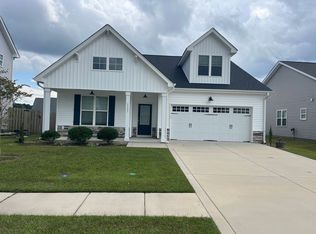Sold for $370,000 on 05/12/23
$370,000
2124 Blue Bonnet Circle, Castle Hayne, NC 28429
3beds
1,630sqft
Single Family Residence
Built in 2021
6,534 Square Feet Lot
$370,500 Zestimate®
$227/sqft
$2,234 Estimated rent
Home value
$370,500
$352,000 - $389,000
$2,234/mo
Zestimate® history
Loading...
Owner options
Explore your selling options
What's special
Enjoy one-story living in this one-year-old home with a Ruffin I layout. This spacious home has a large foyer that opens into the living room and kitchen. The kitchen has stainless steel appliances, granite countertops, tiled backsplash, an island, and a pantry. The living room has a fireplace and opens into the breakfast area and kitchen. The master suite is on the back of the house for privacy. The master bath has a shower, a large walk-in closet, and dual raised vanities.
Zillow last checked: 8 hours ago
Listing updated: June 06, 2023 at 11:14am
Listed by:
Lee Crouch 910-512-4533,
Intracoastal Realty Corp
Bought with:
Team Gale
Coldwell Banker Sea Coast Advantage
Source: Hive MLS,MLS#: 100372766 Originating MLS: Cape Fear Realtors MLS, Inc.
Originating MLS: Cape Fear Realtors MLS, Inc.
Facts & features
Interior
Bedrooms & bathrooms
- Bedrooms: 3
- Bathrooms: 2
- Full bathrooms: 2
Primary bedroom
- Level: First
- Dimensions: 16 x 13
Bedroom 2
- Level: First
- Dimensions: 11 x 10.5
Bedroom 3
- Level: First
- Dimensions: 11 x 10.5
Dining room
- Level: First
- Dimensions: 10 x 9.5
Kitchen
- Level: First
- Dimensions: 11 x 10
Living room
- Level: First
- Dimensions: 20.5 x 14.5
Heating
- Heat Pump, Electric
Cooling
- Central Air
Appliances
- Included: Electric Oven, Built-In Microwave, Disposal, Dishwasher
- Laundry: Laundry Room
Features
- Master Downstairs, Walk-in Closet(s), Vaulted Ceiling(s), High Ceilings, Kitchen Island, Ceiling Fan(s), Walk-in Shower, Walk-In Closet(s)
Interior area
- Total structure area: 1,630
- Total interior livable area: 1,630 sqft
Property
Parking
- Total spaces: 2
- Parking features: Attached, Paved
- Has attached garage: Yes
Features
- Levels: One
- Stories: 1
- Patio & porch: Covered, Patio, Porch
- Fencing: Back Yard,Wood
Lot
- Size: 6,534 sqft
- Dimensions: 60 x 106
Details
- Parcel number: R03300003145000
- Zoning: R-10
- Special conditions: Third Party Approval
Construction
Type & style
- Home type: SingleFamily
- Property subtype: Single Family Residence
Materials
- Vinyl Siding
- Foundation: Slab
- Roof: Shingle
Condition
- New construction: No
- Year built: 2021
Utilities & green energy
- Sewer: Public Sewer
- Water: Public
- Utilities for property: Sewer Available, Water Available
Community & neighborhood
Location
- Region: Castle Hayne
- Subdivision: Rachel's Place
HOA & financial
HOA
- Has HOA: Yes
- HOA fee: $480 monthly
- Amenities included: Maintenance Common Areas, Maintenance Roads
- Association name: Premier Management
- Association phone: 910-679-3012
Other
Other facts
- Listing agreement: Exclusive Right To Sell
- Listing terms: Cash,Conventional
- Road surface type: Paved
Price history
| Date | Event | Price |
|---|---|---|
| 5/12/2023 | Sold | $370,000$227/sqft |
Source: | ||
| 3/31/2023 | Pending sale | $370,000$227/sqft |
Source: | ||
| 3/7/2023 | Listed for sale | $370,000+35.1%$227/sqft |
Source: | ||
| 4/22/2021 | Sold | $273,900$168/sqft |
Source: | ||
| 2/2/2021 | Pending sale | $273,900$168/sqft |
Source: | ||
Public tax history
| Year | Property taxes | Tax assessment |
|---|---|---|
| 2024 | $1,441 +0.3% | $266,000 |
| 2023 | $1,437 +2.4% | $266,000 |
| 2022 | $1,403 +351.2% | $266,000 +368.3% |
Find assessor info on the county website
Neighborhood: 28429
Nearby schools
GreatSchools rating
- 3/10Wrightsboro ElementaryGrades: PK-5Distance: 0.8 mi
- 9/10Holly Shelter Middle SchoolGrades: 6-8Distance: 3.8 mi
- 3/10New Hanover HighGrades: 9-12Distance: 4.4 mi

Get pre-qualified for a loan
At Zillow Home Loans, we can pre-qualify you in as little as 5 minutes with no impact to your credit score.An equal housing lender. NMLS #10287.
Sell for more on Zillow
Get a free Zillow Showcase℠ listing and you could sell for .
$370,500
2% more+ $7,410
With Zillow Showcase(estimated)
$377,910