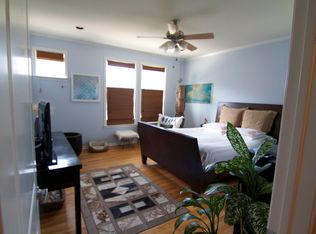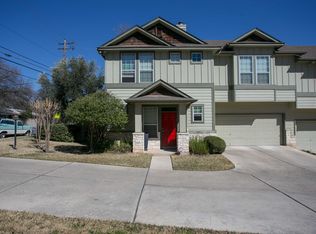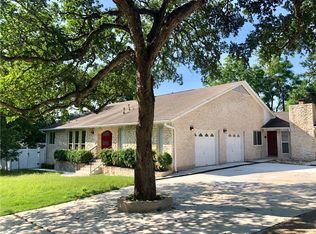Fabulous House, Fabulous Price! Own a piece of Austin History, the Von Rosenberg House. A classic 1922 foursquare with tons of original details, almost a third of an acre and blocks from Zilker Park. Renovated exterior and new foundation in '07, new roof in Dec '08. Amazing widows walk on the rooftop with panoramic downtown views. Use as a single family home or convert easily back to a duplex for rental income. Take a look, you won't be disappointed!
This property is off market, which means it's not currently listed for sale or rent on Zillow. This may be different from what's available on other websites or public sources.


