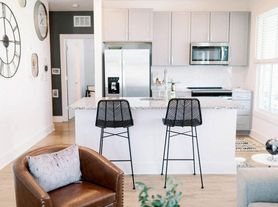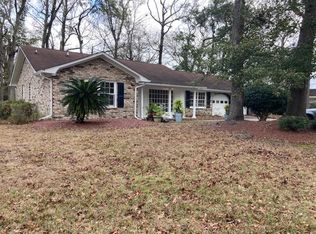Welcome to 2124 Booker St! This Charming 3-Bed, 2-Bath Cottage Near Downtown Charleston is perfectly located just minutes from the College of Charleston and MUSC main campuses. Situated in Silver Hill, this home offers easy access to the interstate and is near the future Magnolia Landing waterfront development. Local favorites like The Whale, Refinery, and Edmund's Oast are right outside your doorstep! Step onto the wide front porchideal for relaxing with a book or sweet tea on warm afternoons. Inside, you'll find a cozy, spacious layout with 3 bedrooms and 2 bathrooms. The living room flows seamlessly into a fully updated kitchen featuring stainless steel appliances, a stylish hood range, and butcher block countertops.
Natural light fills the home, creating a warm and inviting atmosphere.
Additional features include a side porch, ample off-street parking with a gravel driveway, and a location that blends convenience with classic Lowcountry charm.
Available nowdon't miss your chance to live just minutes from Downtown Charleston
House for rent
$2,500/mo
2124 Booker St, N Charleston, SC 29405
3beds
960sqft
Price may not include required fees and charges.
Single family residence
Available now
-- Pets
-- A/C
-- Laundry
-- Parking
-- Heating
What's special
Side porchWide front porchAmple off-street parkingStainless steel appliancesCozy spacious layoutFully updated kitchenButcher block countertops
- 44 days |
- -- |
- -- |
Travel times
Renting now? Get $1,000 closer to owning
Unlock a $400 renter bonus, plus up to a $600 savings match when you open a Foyer+ account.
Offers by Foyer; terms for both apply. Details on landing page.
Facts & features
Interior
Bedrooms & bathrooms
- Bedrooms: 3
- Bathrooms: 2
- Full bathrooms: 2
Interior area
- Total interior livable area: 960 sqft
Property
Parking
- Details: Contact manager
Details
- Parcel number: 4641000049
Construction
Type & style
- Home type: SingleFamily
- Property subtype: Single Family Residence
Community & HOA
Location
- Region: N Charleston
Financial & listing details
- Lease term: Contact For Details
Price history
| Date | Event | Price |
|---|---|---|
| 9/16/2025 | Price change | $2,500-3.8%$3/sqft |
Source: Zillow Rentals | ||
| 8/30/2025 | Listed for rent | $2,600$3/sqft |
Source: Zillow Rentals | ||
| 8/26/2025 | Sold | $350,000-12.3%$365/sqft |
Source: | ||
| 6/24/2025 | Price change | $399,000-3.5%$416/sqft |
Source: | ||
| 6/17/2025 | Price change | $413,500-4.6%$431/sqft |
Source: | ||

