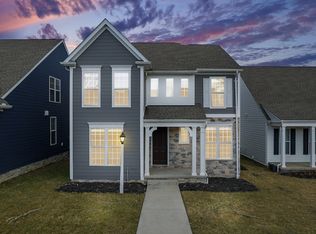You can walk to it all at Hastings, The Great American Neighborhood in South Fayette School District. Surrounded by 600 acres of preserved parkland and adjacent to Boyce Mayview Recreation Center, Hastings is designed to include lush parks, artisanal dining, exclusive shopping and local coffee all just a stroll away from every home. Move in Ready May 2021, this single-family home provides 2,798 sq ft of living space with 4 bedrooms, 3.5 baths, and attached 2-car garage. Inside the home, a large 2-story entryway with adjacent living room and dining room offers incredible sightlines into the great room and kitchen. The large gourmet kitchen opens to the breakfast area and great room and offers plenty of cabinet space and large prep island. Tucked off the great room is a large private study with oversized windows. A rear attached garage is connected to the home next to the laundry room through The Spot addition. The Glenmar comes with a full unfinished basement providing plenty of storage space. Upstairs, you're greeted by a versatile upper gallery that's centrally located in between 3 spacious bedrooms and 2 full baths. The Owner's Retreat includes an oversized walk-in closet and upgraded Oasis Owner's bath. This home comes with plenty of natural light, linen painted maple cabinetry, stainless steel gas appliances, tile kitchen backsplash, granite countertops, gas fireplace, 9 ft ceilings, hardwood flooring, and much more.
This property is off market, which means it's not currently listed for sale or rent on Zillow. This may be different from what's available on other websites or public sources.

