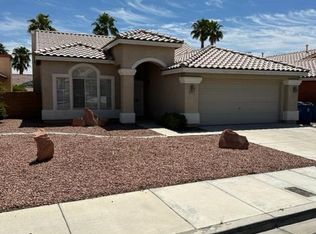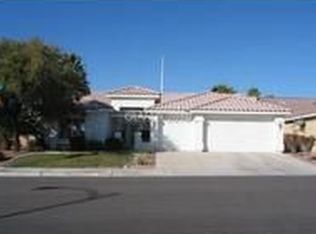Closed
$400,000
2124 Diamond Brook Ct, Las Vegas, NV 89117
2beds
1,711sqft
Single Family Residence
Built in 1995
6,098.4 Square Feet Lot
$446,000 Zestimate®
$234/sqft
$2,221 Estimated rent
Home value
$446,000
$424,000 - $468,000
$2,221/mo
Zestimate® history
Loading...
Owner options
Explore your selling options
What's special
Welcome to this beautiful ONE STORY HOME located on a CORNER LOT with NO HOA. This open floor plan is 1,711 sqft on a 6,000 sqft lot. It features a gorgeous entry way, beautiful kitchen, 2 bedrooms, den/office, 2 full bath & 2 car garage. Charming architectural designs, high ceilings & lots of natural light. Kitchen overlooks the family room & includes granite countertops, stainless steel appliances, & breakfast sitting area. Living area offers a cozy fireplace & upgraded hardwood floors throughout. Den is currently being used as a custom closet w/ vanity & can be easily converted to a 3rd bedroom. Primary bedroom has en-suite bathroom w/ sliding doors for private entrance to the backyard. Backyard has a covered patio, garden and a lemon tree, great for hosting BBQ gatherings. Property is in a well-established neighborhood. Convenient to major highways, restaurants, shopping & near Downtown Summerlin.
Zillow last checked: 8 hours ago
Listing updated: July 26, 2024 at 01:14pm
Listed by:
Jennifer L. Littlefield BS.0145253 702-513-3996,
Simply Vegas
Bought with:
Ying Ji, S.0191263
Wei Realty Group
Source: LVR,MLS#: 2457246 Originating MLS: Greater Las Vegas Association of Realtors Inc
Originating MLS: Greater Las Vegas Association of Realtors Inc
Facts & features
Interior
Bedrooms & bathrooms
- Bedrooms: 2
- Bathrooms: 2
- 3/4 bathrooms: 2
Primary bedroom
- Description: Downstairs,Dressing Room,Walk-In Closet(s)
- Dimensions: 15x16
Bedroom 2
- Description: Closet
- Dimensions: 12x16
Primary bathroom
- Description: Shower Only
Den
- Dimensions: 13x12
Dining room
- Description: Living Room/Dining Combo
- Dimensions: 16x9
Kitchen
- Description: Breakfast Bar/Counter,Breakfast Nook/Eating Area,Granite Countertops
Living room
- Dimensions: 13x16
Heating
- Central, Gas
Cooling
- Central Air, Electric
Appliances
- Included: Dryer, Electric Range, Disposal, Microwave, Refrigerator, Washer
- Laundry: Gas Dryer Hookup, Laundry Room
Features
- Bedroom on Main Level, Ceiling Fan(s), Primary Downstairs, Window Treatments
- Flooring: Laminate
- Windows: Double Pane Windows, Plantation Shutters
- Number of fireplaces: 1
- Fireplace features: Gas, Living Room
Interior area
- Total structure area: 1,711
- Total interior livable area: 1,711 sqft
Property
Parking
- Total spaces: 2
- Parking features: Attached, Garage, Inside Entrance
- Attached garage spaces: 2
Features
- Stories: 1
- Patio & porch: Covered, Patio
- Exterior features: Burglar Bar, Patio, Private Yard, Storm/Security Shutters, Sprinkler/Irrigation
- Fencing: Block,Back Yard
Lot
- Size: 6,098 sqft
- Features: Drip Irrigation/Bubblers, Desert Landscaping, Fruit Trees, Landscaped, < 1/4 Acre
Details
- Parcel number: 16304312026
- Zoning description: Single Family
- Horse amenities: None
Construction
Type & style
- Home type: SingleFamily
- Architectural style: One Story
- Property subtype: Single Family Residence
Materials
- Frame, Stucco
- Roof: Pitched,Tile
Condition
- Resale,Very Good Condition
- Year built: 1995
Utilities & green energy
- Electric: Photovoltaics None
- Sewer: Public Sewer
- Water: Public
- Utilities for property: Underground Utilities
Green energy
- Energy efficient items: Windows
Community & neighborhood
Security
- Security features: Controlled Access
Location
- Region: Las Vegas
- Subdivision: Diamond Spgs
HOA & financial
HOA
- Has HOA: No
- Amenities included: None
Other
Other facts
- Listing agreement: Exclusive Right To Sell
- Listing terms: Cash,Conventional,FHA,VA Loan
Price history
| Date | Event | Price |
|---|---|---|
| 3/3/2023 | Sold | $400,000-9.1%$234/sqft |
Source: | ||
| 2/18/2023 | Pending sale | $439,900$257/sqft |
Source: | ||
| 1/13/2023 | Price change | $439,900-2.2%$257/sqft |
Source: | ||
| 12/2/2022 | Listed for sale | $449,999+226.1%$263/sqft |
Source: | ||
| 4/8/2011 | Sold | $138,000+6.2%$81/sqft |
Source: Public Record | ||
Public tax history
| Year | Property taxes | Tax assessment |
|---|---|---|
| 2025 | $1,585 +3% | $113,519 +14% |
| 2024 | $1,540 +3% | $99,607 +10.2% |
| 2023 | $1,495 +3% | $90,355 +7.6% |
Find assessor info on the county website
Neighborhood: Buffalo
Nearby schools
GreatSchools rating
- 7/10Herbert A Derfelt Elementary SchoolGrades: PK-5Distance: 0.2 mi
- 5/10Walter Johnson Junior High SchoolGrades: 6-8Distance: 1.7 mi
- 2/10Bonanza High SchoolGrades: 9-12Distance: 2.3 mi
Schools provided by the listing agent
- Elementary: Derfelt, Herbert A.,Derfelt, Herbert A.
- Middle: Johnson Walter
- High: Bonanza
Source: LVR. This data may not be complete. We recommend contacting the local school district to confirm school assignments for this home.
Get a cash offer in 3 minutes
Find out how much your home could sell for in as little as 3 minutes with a no-obligation cash offer.
Estimated market value
$446,000
Get a cash offer in 3 minutes
Find out how much your home could sell for in as little as 3 minutes with a no-obligation cash offer.
Estimated market value
$446,000


