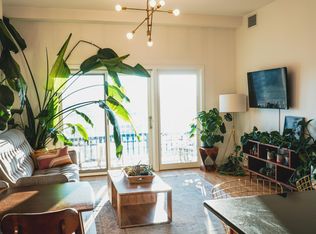Charming 1-Bedroom Condo Near City Park Prime Denver Location!
Welcome to this beautifully maintained top-floor condo in Denver's historic City Park West neighborhood! This bright and inviting one-bedroom, one-bathroom home blends classic character with modern updates and is perfectly located just steps from City Parkone of Denver's most beloved green spaces. Featuring hardwood floors, large windows, and an open layout, this condo offers both comfort and charm. The updated kitchen includes granite countertops and stainless steel appliances, while the spacious bedroom provides a peaceful retreat with plenty of natural light and storage. Enjoy the convenience of an in-unit washer and dryer along with the cost savings of having all major utilities included in the rent, offering exceptional value and ease of living.
Located in one of Denver's most walkable and bike-friendly areas, this home is minutes from Uptown, offering an incredible variety of restaurants, cafes, shops, and entertainment options. City Park, the Denver Zoo, and the Museum of Nature & Science are just around the corner, with easy access to public transportation and major roadways for a quick commute.
ALL MAJOR UTILITIES INCLUDED!
PETS ALLOWED
Maximum Number of Pets Allowed: 2
Monthly Pet Rent: $35 per pet
Refundable Pet Deposit: $300
PetScreening Profile required. $25 PetScreening Application Fee for First Pet, $20 for each additional pet.
$50 application fee per adult over 18
Applicants have the right to provide to the Landlord a Portable Tenant Screening report. If the applicant provides a Portable Screening Report, the Landlord is prohibited from charging a rental application fee, or charging a fee for access or use of the Portable Screening Report.
Averaged Credit Scores under 620 will be declined.
At PMI Cherry Creek, we strive to provide an experience that is cost-effective and convenient. That's why we provide a Resident Benefits Package (RBP) to address common headaches for our residents. Our program handles insurance, air filter changes, utility set up, credit building, and more at a rate of $39.95*/month, added to every property as a required program. More details upon application.
*If you provide your own insurance policy, the RBP cost will be reduced by $11.95, the amount of the insurance premium billed by Second Nature Insurance Services (NPN No. 20224621).
$2.95 eCheck Fee per Rental Payment
Apartment for rent
$1,800/mo
2124 E 17th Ave APT 5, Denver, CO 80206
1beds
797sqft
Price may not include required fees and charges.
Apartment
Available now
Cats, dogs OK
Wall unit
In unit laundry
On street parking
Radiant
What's special
In-unit washer and dryerBright and invitingStainless steel appliancesGranite countertopsSpacious bedroomUpdated kitchenLarge windows
- 13 days |
- -- |
- -- |
Travel times
Looking to buy when your lease ends?
Consider a first-time homebuyer savings account designed to grow your down payment with up to a 6% match & a competitive APY.
Facts & features
Interior
Bedrooms & bathrooms
- Bedrooms: 1
- Bathrooms: 1
- Full bathrooms: 1
Heating
- Radiant
Cooling
- Wall Unit
Appliances
- Included: Dishwasher, Dryer, Range Oven, Refrigerator, Washer
- Laundry: In Unit
Features
- Flooring: Hardwood
Interior area
- Total interior livable area: 797 sqft
Property
Parking
- Parking features: On Street
- Details: Contact manager
Features
- Exterior features: Electricity included in rent, Garbage included in rent, Gas included in rent, Heating system: Radiant, Utilities included in rent, Water included in rent
Details
- Parcel number: 0235528042042
Construction
Type & style
- Home type: Apartment
- Property subtype: Apartment
Utilities & green energy
- Utilities for property: Electricity, Garbage, Gas, Water
Building
Management
- Pets allowed: Yes
Community & HOA
Location
- Region: Denver
Financial & listing details
- Lease term: 1 Year
Price history
| Date | Event | Price |
|---|---|---|
| 11/5/2025 | Listed for rent | $1,800$2/sqft |
Source: Zillow Rentals | ||
| 9/29/2025 | Listing removed | $315,000$395/sqft |
Source: BHHS broker feed #1039574 | ||
| 9/16/2025 | Price change | $315,000-3.1%$395/sqft |
Source: | ||
| 9/7/2025 | Price change | $325,000-1.5%$408/sqft |
Source: | ||
| 8/25/2025 | Price change | $330,000-2.9%$414/sqft |
Source: | ||

