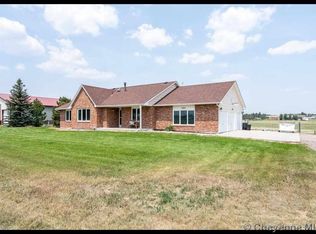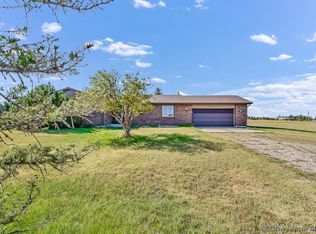Sold
Price Unknown
2124 E Riding Club Rd, Cheyenne, WY 82009
4beds
2,566sqft
Rural Residential, Residential
Built in 1993
3.72 Acres Lot
$530,100 Zestimate®
$--/sqft
$2,909 Estimated rent
Home value
$530,100
$493,000 - $567,000
$2,909/mo
Zestimate® history
Loading...
Owner options
Explore your selling options
What's special
Welcome home. This fantastic, home is filled with natural light in the perfect country setting on 3.72 acres just barely North of town with paved access, Golden Prairie Ranch is beautifully located with easy access to everything! Four spacious bedrooms, three bathrooms, updated throughout including gorgeous granite countertops, beautiful hardwood floors, large windows, great closet space, an inviting garden level gathering room, beautifully landscaped, fenced backyard, sprinkler system, and so much more! Come check it out!
Zillow last checked: 8 hours ago
Listing updated: March 21, 2025 at 03:13pm
Listed by:
Hope Morgan 307-640-7219,
#1 Properties
Bought with:
Hope Morgan
#1 Properties
Source: Cheyenne BOR,MLS#: 95019
Facts & features
Interior
Bedrooms & bathrooms
- Bedrooms: 4
- Bathrooms: 3
- Full bathrooms: 2
- 3/4 bathrooms: 1
Primary bedroom
- Level: Upper
- Area: 208
- Dimensions: 16 x 13
Bedroom 2
- Level: Upper
- Area: 143
- Dimensions: 13 x 11
Bedroom 3
- Level: Upper
- Area: 108
- Dimensions: 12 x 9
Bedroom 4
- Level: Lower
- Area: 132
- Dimensions: 12 x 11
Bathroom 1
- Features: Full
- Level: Upper
Bathroom 2
- Features: Full
- Level: Upper
Bathroom 3
- Features: 3/4
- Level: Lower
Dining room
- Level: Upper
- Area: 121
- Dimensions: 11 x 11
Family room
- Level: Lower
- Area: 360
- Dimensions: 24 x 15
Kitchen
- Level: Upper
- Area: 209
- Dimensions: 11 x 19
Living room
- Level: Upper
- Area: 336
- Dimensions: 24 x 14
Heating
- Forced Air, Natural Gas
Cooling
- Central Air
Appliances
- Included: Dishwasher, Disposal, Microwave, Range, Refrigerator, Water Softener
- Laundry: Lower Level
Features
- Eat-in Kitchen, Separate Dining, Vaulted Ceiling(s), Granite Counters, Solid Surface Countertops
- Flooring: Hardwood, Tile
- Windows: Bay Window(s), Storm Window(s), Skylight(s)
- Has basement: Yes
- Number of fireplaces: 1
- Fireplace features: One, Gas
Interior area
- Total structure area: 2,566
- Total interior livable area: 2,566 sqft
- Finished area above ground: 1,630
Property
Parking
- Total spaces: 3
- Parking features: 3 Car Attached, Garage Door Opener
- Attached garage spaces: 3
Accessibility
- Accessibility features: None
Features
- Levels: Bi-Level
- Patio & porch: Deck, Patio
- Exterior features: Sprinkler System
Lot
- Size: 3.72 Acres
- Dimensions: 162,043
- Features: Front Yard Sod/Grass, Backyard Sod/Grass, Sprinklers In Rear
Details
- Additional structures: Utility Shed, Workshop
- Parcel number: 14660540203100
- Special conditions: None of the Above
- Horses can be raised: Yes
Construction
Type & style
- Home type: SingleFamily
- Property subtype: Rural Residential, Residential
Materials
- Brick, Metal Siding
- Foundation: Basement
- Roof: Composition/Asphalt
Condition
- New construction: No
- Year built: 1993
Utilities & green energy
- Electric: Black Hills Energy
- Gas: High West Energy
- Sewer: Septic Tank
- Water: Well
- Utilities for property: Cable Connected
Community & neighborhood
Location
- Region: Cheyenne
- Subdivision: Golden Prairie
Other
Other facts
- Listing agreement: N
- Listing terms: Cash,Conventional,FHA,VA Loan
Price history
| Date | Event | Price |
|---|---|---|
| 3/21/2025 | Sold | -- |
Source: | ||
| 2/21/2025 | Pending sale | $539,000$210/sqft |
Source: | ||
| 2/1/2025 | Price change | $539,000-1.1%$210/sqft |
Source: | ||
| 1/23/2025 | Price change | $545,000-2.5%$212/sqft |
Source: | ||
| 12/12/2024 | Price change | $559,000-1.8%$218/sqft |
Source: | ||
Public tax history
| Year | Property taxes | Tax assessment |
|---|---|---|
| 2024 | $3,223 +5.4% | $47,958 +3.1% |
| 2023 | $3,057 +9.9% | $46,524 +12.3% |
| 2022 | $2,782 +13.5% | $41,413 +13.8% |
Find assessor info on the county website
Neighborhood: 82009
Nearby schools
GreatSchools rating
- 5/10Prairie Wind ElementaryGrades: K-6Distance: 2.3 mi
- 6/10McCormick Junior High SchoolGrades: 7-8Distance: 3 mi
- 7/10Central High SchoolGrades: 9-12Distance: 3.2 mi

