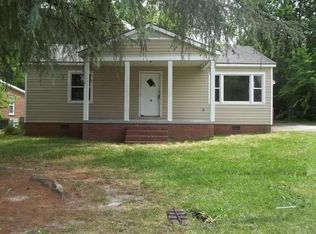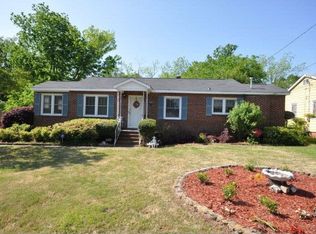Sold for $167,000 on 04/21/23
$167,000
2124 EASTSIDE Court, Augusta, GA 30906
3beds
1,480sqft
Single Family Residence
Built in 1953
0.31 Acres Lot
$177,600 Zestimate®
$113/sqft
$1,386 Estimated rent
Home value
$177,600
$165,000 - $188,000
$1,386/mo
Zestimate® history
Loading...
Owner options
Explore your selling options
What's special
Come Home to this 3 BR, 2 Bath, Brick Home with approximately 1500 SF. This home is close to shopping, banking, restaurants, and medical. There is easy access to Bobby Jones Expressway (I-520). Home features laminate flooring in most of the rooms & newer windows. It is located on almost 1/3 of an acre. You will love the long concrete driveway for all of your cars and/or toys. It backs up to a fenced yard that has a storage unit for all of your stuff. (Smaller storage unit does NOT stay) You will enjoy your screened porch (15 x 16 - HAS BEEN REBUILT) on those warm afternoon days or your 16 x 20 deck for grilling or gatherings. Fans changed on screened porch. There will only be one fan on the back porch.
Zillow last checked: 8 hours ago
Listing updated: December 29, 2024 at 01:23am
Listed by:
Melvis C Norman 706-399-3441,
Meybohm Real Estate - Wheeler
Bought with:
Leslie Caron, 381999
Method Real Estate Group
Source: Hive MLS,MLS#: 511126
Facts & features
Interior
Bedrooms & bathrooms
- Bedrooms: 3
- Bathrooms: 2
- Full bathrooms: 2
Primary bedroom
- Description: Has Laminate Flooring
- Level: Main
- Dimensions: 14 x 10
Bedroom 2
- Description: Carpeted Floor
- Level: Main
- Dimensions: 12 x 10
Bedroom 3
- Description: Carpet Floor
- Level: Main
- Dimensions: 14 x 10
Dining room
- Level: Main
- Dimensions: 11 x 12
Other
- Level: Main
- Dimensions: 11 x 6
Family room
- Description: Den
- Level: Main
- Dimensions: 11 x 13
Kitchen
- Level: Main
- Dimensions: 12 x 14
Living room
- Level: Main
- Dimensions: 14 x 15
Heating
- Forced Air, Gas Pack, Hot Water, Natural Gas
Cooling
- Ceiling Fan(s), Central Air
Appliances
- Included: Built-In Electric Oven, Built-In Microwave, Cooktop, Dishwasher, Disposal, Gas Water Heater
Features
- Blinds, Entrance Foyer, Washer Hookup, Electric Dryer Hookup
- Flooring: Carpet, Laminate, Vinyl
- Attic: Pull Down Stairs,Storage
- Has fireplace: No
Interior area
- Total structure area: 1,480
- Total interior livable area: 1,480 sqft
Property
Parking
- Parking features: Concrete
Features
- Patio & porch: Deck, Front Porch, Porch, Screened
- Fencing: Fenced
Lot
- Size: 0.31 Acres
- Dimensions: 70 x 190 x 70 x 189
- Features: Landscaped
Details
- Additional structures: Outbuilding
- Parcel number: 1103022000
Construction
Type & style
- Home type: SingleFamily
- Architectural style: Ranch
- Property subtype: Single Family Residence
Materials
- Other
- Foundation: Other
- Roof: Composition
Condition
- New construction: No
- Year built: 1953
Utilities & green energy
- Sewer: Public Sewer
- Water: Public
Community & neighborhood
Location
- Region: Augusta
- Subdivision: Hillside
Other
Other facts
- Listing agreement: Exclusive Right To Sell
- Listing terms: VA Loan,Cash,Conventional,FHA
Price history
| Date | Event | Price |
|---|---|---|
| 4/21/2023 | Sold | $167,000-1.8%$113/sqft |
Source: | ||
| 3/21/2023 | Pending sale | $170,000$115/sqft |
Source: | ||
| 3/15/2023 | Price change | $170,000-8.1%$115/sqft |
Source: | ||
| 1/13/2023 | Listed for sale | $185,000$125/sqft |
Source: | ||
Public tax history
| Year | Property taxes | Tax assessment |
|---|---|---|
| 2024 | $1,673 +213.2% | $50,956 +8% |
| 2023 | $534 -17.8% | $47,172 +27.2% |
| 2022 | $650 -16.5% | $37,072 +0.4% |
Find assessor info on the county website
Neighborhood: Richmond Hill
Nearby schools
GreatSchools rating
- 2/10Wheeless Road Elementary SchoolGrades: PK-5Distance: 1.3 mi
- 3/10Richmond Hill K-8Grades: PK-8Distance: 0.9 mi
- 2/10Butler High SchoolGrades: 9-12Distance: 0.8 mi
Schools provided by the listing agent
- Elementary: Wheeless Road
- Middle: Richmond Hill K-8
- High: T W Josey Comp.
Source: Hive MLS. This data may not be complete. We recommend contacting the local school district to confirm school assignments for this home.

Get pre-qualified for a loan
At Zillow Home Loans, we can pre-qualify you in as little as 5 minutes with no impact to your credit score.An equal housing lender. NMLS #10287.

