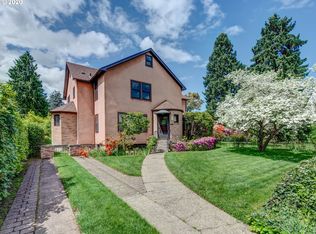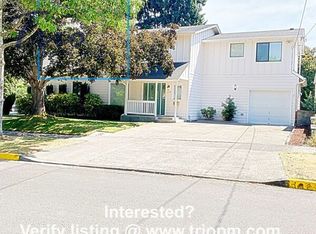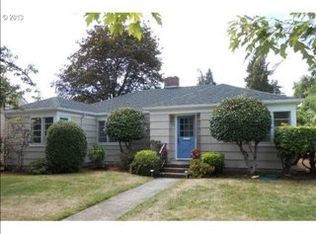Charming home within walking distance to the U of O and Hendricks park. This light and bright home features master on the main, built-ins, refinished hardwood floors through-out, new roof and interior has been freshly painted. A large front yard for morning or afternoon enjoyment. Garden area with garden beds and many fruit trees. The detached garage has loft and workbench with alley access.
This property is off market, which means it's not currently listed for sale or rent on Zillow. This may be different from what's available on other websites or public sources.



