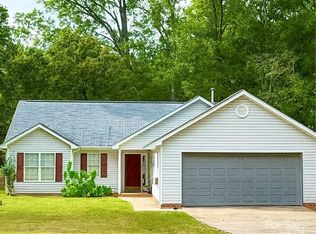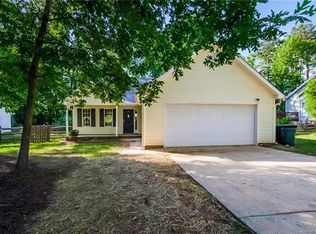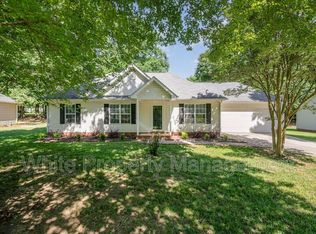Closed
$320,000
2124 Gambrel Way, Monroe, NC 28112
3beds
1,304sqft
Single Family Residence
Built in 1998
0.38 Acres Lot
$318,800 Zestimate®
$245/sqft
$1,766 Estimated rent
Home value
$318,800
$300,000 - $338,000
$1,766/mo
Zestimate® history
Loading...
Owner options
Explore your selling options
What's special
Welcome to a beautiful "country" ranch home in Monroe, where thoughtful renovations have created a fresh and modern living space. The owner has spent the last six years meticulously updating this home.
The family room is bright & spacious, providing a comfortable area for daily living and gatherings. The adjacent kitchen is highly functional, featuring new granite countertops, freshly painted cabinets, and a full suite of new stainless steel appliances. A shiplap accent wall under the breakfast bar adds a touch of charm, while new laminate flooring flows seamlessly through the main living areas.
The home's three bedrooms are all well-proportioned. The primary bedroom features its own shiplap accent wall, adding a cozy, textured element to the space.
Outside, a covered front porch with wooden columns offers a welcoming entry. The private backyard, surrounded by mature trees, has a patio and a firepit—perfect for outdoor relaxation.
Zillow last checked: 8 hours ago
Listing updated: September 11, 2025 at 05:17am
Listing Provided by:
Chuck Denny 4bluepen@gmail.com,
Devine Realty
Bought with:
Tanya Carlson
IT Realty, LLC
Source: Canopy MLS as distributed by MLS GRID,MLS#: 4290420
Facts & features
Interior
Bedrooms & bathrooms
- Bedrooms: 3
- Bathrooms: 2
- Full bathrooms: 2
- Main level bedrooms: 3
Primary bedroom
- Features: Ceiling Fan(s)
- Level: Main
Bedroom s
- Level: Main
Bedroom s
- Level: Main
Bathroom full
- Features: Garden Tub
- Level: Main
Bathroom full
- Level: Main
Dining area
- Level: Main
Family room
- Features: Ceiling Fan(s), Vaulted Ceiling(s)
- Level: Main
Kitchen
- Features: Breakfast Bar
- Level: Main
Heating
- Forced Air, Natural Gas
Cooling
- Ceiling Fan(s), Central Air
Appliances
- Included: Dishwasher, Disposal, Electric Cooktop, Gas Water Heater, Microwave, Self Cleaning Oven
- Laundry: In Hall
Features
- Flooring: Laminate
- Has basement: No
- Attic: Pull Down Stairs
Interior area
- Total structure area: 1,304
- Total interior livable area: 1,304 sqft
- Finished area above ground: 1,304
- Finished area below ground: 0
Property
Parking
- Total spaces: 2
- Parking features: Attached Garage, Garage on Main Level
- Attached garage spaces: 2
Features
- Levels: One
- Stories: 1
- Patio & porch: Patio
- Exterior features: Fire Pit
Lot
- Size: 0.38 Acres
- Dimensions: 86 x 192 x 104 x 189
- Features: Wooded
Details
- Parcel number: 09321111
- Zoning: AQ4
- Special conditions: Standard
Construction
Type & style
- Home type: SingleFamily
- Architectural style: Ranch
- Property subtype: Single Family Residence
Materials
- Vinyl
- Foundation: Slab
- Roof: Shingle
Condition
- New construction: No
- Year built: 1998
Utilities & green energy
- Sewer: Public Sewer
- Water: City
Community & neighborhood
Location
- Region: Monroe
- Subdivision: Brooks Farm
HOA & financial
HOA
- Has HOA: Yes
- HOA fee: $250 annually
- Association name: William Douglas
- Association phone: 704-347-8900
Other
Other facts
- Listing terms: Cash,Conventional,FHA,VA Loan
- Road surface type: Concrete, Paved
Price history
| Date | Event | Price |
|---|---|---|
| 9/9/2025 | Sold | $320,000+0.1%$245/sqft |
Source: | ||
| 8/9/2025 | Listed for sale | $319,800+95%$245/sqft |
Source: | ||
| 5/8/2019 | Sold | $164,000-6.2%$126/sqft |
Source: | ||
| 4/10/2019 | Pending sale | $174,900$134/sqft |
Source: Ross & Associates Real Estate #3466126 | ||
| 1/17/2019 | Listed for sale | $174,900+74.9%$134/sqft |
Source: Ross & Associates Real Estate #3466126 | ||
Public tax history
| Year | Property taxes | Tax assessment |
|---|---|---|
| 2025 | $2,773 +22.7% | $317,200 +53.1% |
| 2024 | $2,260 | $207,200 |
| 2023 | $2,260 | $207,200 |
Find assessor info on the county website
Neighborhood: 28112
Nearby schools
GreatSchools rating
- 4/10Walter Bickett Elementary SchoolGrades: PK-5Distance: 0.3 mi
- 1/10Monroe Middle SchoolGrades: 6-8Distance: 2.1 mi
- 2/10Monroe High SchoolGrades: 9-12Distance: 2.8 mi
Schools provided by the listing agent
- Elementary: Walter Bickett
- Middle: Monroe
- High: Monroe
Source: Canopy MLS as distributed by MLS GRID. This data may not be complete. We recommend contacting the local school district to confirm school assignments for this home.
Get a cash offer in 3 minutes
Find out how much your home could sell for in as little as 3 minutes with a no-obligation cash offer.
Estimated market value
$318,800
Get a cash offer in 3 minutes
Find out how much your home could sell for in as little as 3 minutes with a no-obligation cash offer.
Estimated market value
$318,800


