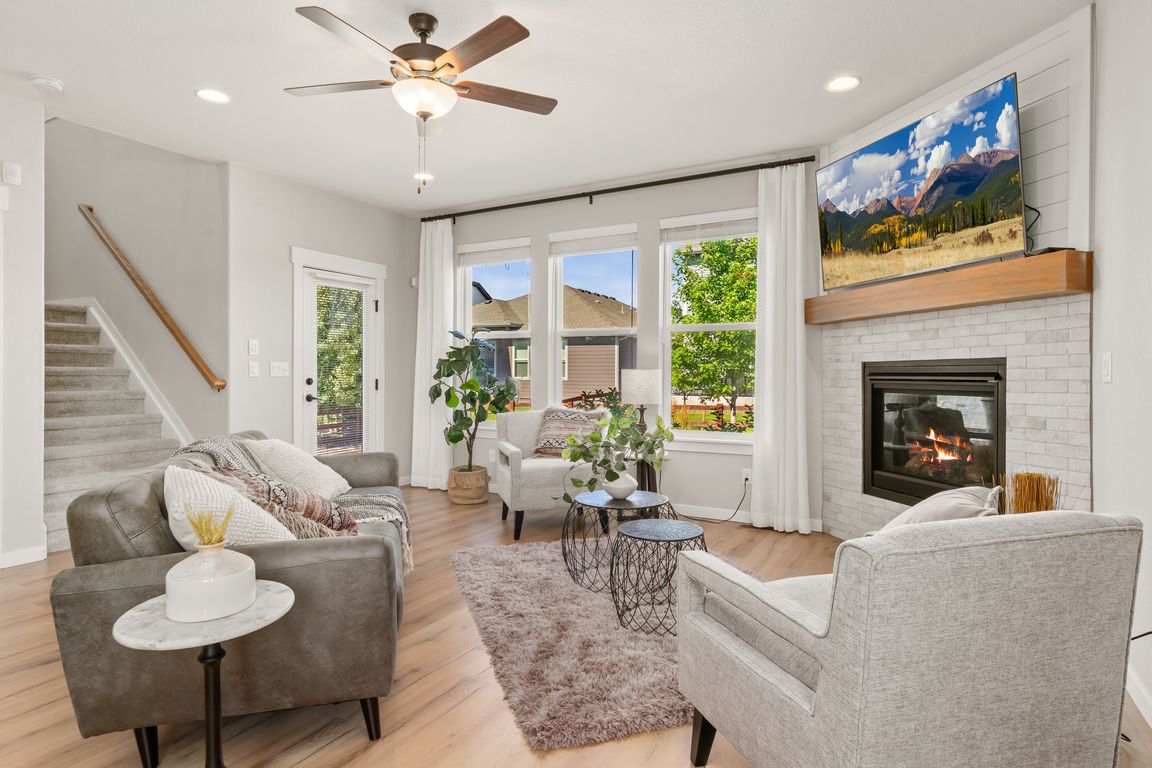
For salePrice cut: $20K (9/25)
$695,000
4beds
3,394sqft
2124 Glean Ct, Windsor, CO 80550
4beds
3,394sqft
Residential-detached, residential
Built in 2020
8,499 sqft
3 Attached garage spaces
$205 price/sqft
$300 annually HOA fee
What's special
Stunning fireplaceCorner lotTwo primary suites
Nestled on a spacious corner lot, this former model home presents an exquisite blend of style and functionality, enhanced by meticulously designed landscaping. As you step inside, the great room greets you with its warmth, highlighted by luxury vinyl plank flooring that flows seamlessly across the main level and a stunning ...
- 113 days |
- 277 |
- 16 |
Source: IRES,MLS#: 1040283
Travel times
Welcome!
2124 Glean Court
Living Room
Kitchen
Dining Room
Office
Main Floor Powder
Upstairs
Primary Bedroom
Primary Bathroom
Mini Primary Bedroom
Secondary Bedrooms
Upper Hall Bathroom & Laundry
Basement (Unfinished)
3-Car Garage With Epoxy Flooring
Manicured Backyard
The Neighborhood
Zillow last checked: 9 hours ago
Listing updated: September 25, 2025 at 04:07pm
Listed by:
Ben Woodrum 970-581-2540,
Coldwell Banker Realty- Fort Collins,
Michelle Woodrum 970-420-4347,
Coldwell Banker Realty- Fort Collins
Source: IRES,MLS#: 1040283
Facts & features
Interior
Bedrooms & bathrooms
- Bedrooms: 4
- Bathrooms: 4
- Full bathrooms: 2
- 3/4 bathrooms: 1
- 1/2 bathrooms: 1
Primary bedroom
- Area: 208
- Dimensions: 16 x 13
Bedroom 2
- Area: 156
- Dimensions: 13 x 12
Bedroom 3
- Area: 132
- Dimensions: 12 x 11
Bedroom 4
- Area: 110
- Dimensions: 11 x 10
Dining room
- Area: 170
- Dimensions: 17 x 10
Kitchen
- Area: 204
- Dimensions: 17 x 12
Living room
- Area: 221
- Dimensions: 17 x 13
Heating
- Forced Air, 2 or More Heat Sources, Humidity Control
Cooling
- Central Air, Ceiling Fan(s)
Appliances
- Included: Gas Range/Oven, Dishwasher, Refrigerator, Washer, Dryer, Microwave
- Laundry: Washer/Dryer Hookups, Upper Level
Features
- Study Area, Open Floorplan, Pantry, Walk-In Closet(s), Kitchen Island, Open Floor Plan, Walk-in Closet
- Flooring: Tile
- Windows: Window Coverings, Double Pane Windows
- Basement: Full,Unfinished
- Has fireplace: Yes
- Fireplace features: Gas, Gas Log, Living Room
Interior area
- Total structure area: 3,394
- Total interior livable area: 3,394 sqft
- Finished area above ground: 2,408
- Finished area below ground: 986
Property
Parking
- Total spaces: 3
- Parking features: Tandem
- Attached garage spaces: 3
- Details: Garage Type: Attached
Accessibility
- Accessibility features: Level Lot
Features
- Levels: Two
- Stories: 2
- Patio & porch: Patio
- Fencing: Fenced
Lot
- Size: 8,499 Square Feet
- Features: Curbs, Gutters, Sidewalks, Lawn Sprinkler System, Cul-De-Sac, Corner Lot, Level, Near Golf Course
Details
- Parcel number: R8955902
- Zoning: Res
- Special conditions: Private Owner
Construction
Type & style
- Home type: SingleFamily
- Property subtype: Residential-Detached, Residential
Materials
- Wood/Frame, Stone, Composition Siding
- Roof: Composition
Condition
- Not New, Previously Owned
- New construction: No
- Year built: 2020
Utilities & green energy
- Electric: Electric, PV REA
- Gas: Natural Gas, Xcel Energy
- Sewer: City Sewer
- Water: City Water, Town of Windsor
- Utilities for property: Natural Gas Available, Electricity Available
Green energy
- Energy efficient items: HVAC, Thermostat
Community & HOA
Community
- Features: Pool, Playground, Park, Hiking/Biking Trails
- Subdivision: Raindance
HOA
- Has HOA: Yes
- Services included: Common Amenities, Trash
- HOA fee: $300 annually
Location
- Region: Windsor
Financial & listing details
- Price per square foot: $205/sqft
- Tax assessed value: $638,847
- Annual tax amount: $5,303
- Date on market: 7/30/2025
- Cumulative days on market: 115 days
- Listing terms: Cash,Conventional,VA Loan
- Exclusions: Seller's Personal Property
- Electric utility on property: Yes
- Road surface type: Paved