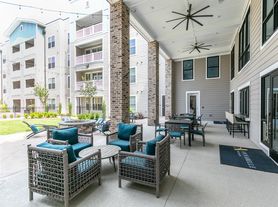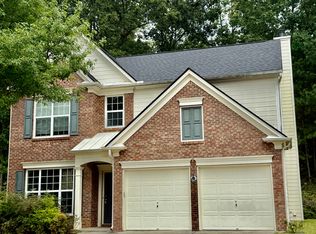The home is available now to move in.
** 3 bedroom/ 2.5 bathroom End Unit townhome in a very convenient area
** New interior paint in neutral colors
** Rare two-story foyer with hardwood floors on the main floor
** Spacious master bedroom with a wall of windows, high ceilings with a ceiling fan
** Master bathroom features dual sinks, separate tub and shower, walk-in closet, and a separate water closet
** Lawn care included in rent. Trash pick up and recycling is $25 per month
** Most dogs are accepted with a $395 pet fee. Cats are not accepted.
** Short walk to the pool, playground, and guest parking
** Kitchen with stained wood cabinets with breakfast bar off the two-car garage. Refrigerator available
** Excellent Gwinnett County Schools: Peachtree Ridge High, Hull Middle, and Parsons Elementary
** Near shopping, dining, entertainment, major roads and highways, public parks, and libraries
** Easy access to Suwanee, Johns Creek, and Alpharetta
The application fee is $39 per person. Security deposit and first month's rent needed to move in. Verifiable household income of 3 times the rent and good rental history needed to qualify. Minimum 12-month lease, longer terms available. Rent includes pool and playground access and lawn care. Trash pick up and recycling is $25 per month.
Townhouse for rent
Special offer
$2,149/mo
2124 Hailston Dr, Duluth, GA 30097
3beds
1,703sqft
Price may not include required fees and charges.
Townhouse
Available now
Dogs OK
Central air
Hookups laundry
Attached garage parking
-- Heating
What's special
High ceilingsTwo-car garageHardwood floorsWall of windowsBreakfast barTwo-story foyerWalk-in closet
- 11 days
- on Zillow |
- -- |
- -- |
Travel times
Looking to buy when your lease ends?
Consider a first-time homebuyer savings account designed to grow your down payment with up to a 6% match & 3.83% APY.
Facts & features
Interior
Bedrooms & bathrooms
- Bedrooms: 3
- Bathrooms: 3
- Full bathrooms: 2
- 1/2 bathrooms: 1
Cooling
- Central Air
Appliances
- Included: Dishwasher, WD Hookup
- Laundry: Hookups
Features
- WD Hookup, Walk In Closet
- Flooring: Hardwood
Interior area
- Total interior livable area: 1,703 sqft
Property
Parking
- Parking features: Attached
- Has attached garage: Yes
- Details: Contact manager
Features
- Exterior features: Guest parking, Lawn Care included in rent, Utilities fee required, Walk In Closet
Details
- Parcel number: 7199370
Construction
Type & style
- Home type: Townhouse
- Property subtype: Townhouse
Building
Management
- Pets allowed: Yes
Community & HOA
Community
- Features: Playground
Location
- Region: Duluth
Financial & listing details
- Lease term: 1 Year
Price history
| Date | Event | Price |
|---|---|---|
| 10/1/2025 | Price change | $2,149-2.3%$1/sqft |
Source: Zillow Rentals | ||
| 9/22/2025 | Listed for rent | $2,200-2.2%$1/sqft |
Source: Zillow Rentals | ||
| 9/10/2023 | Listing removed | -- |
Source: Zillow Rentals | ||
| 8/31/2023 | Listed for rent | $2,249$1/sqft |
Source: Zillow Rentals | ||
| 4/27/2007 | Sold | $169,011-15.8%$99/sqft |
Source: Public Record | ||
Neighborhood: Sugarloaf Ridge
- Special offer! Waived application fee for a limited time! A $39/ person value.Expires October 5, 2025

