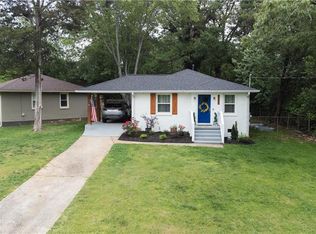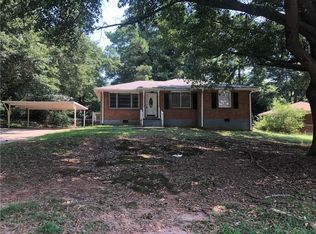LOCATION! 4 Sided brick ranch near I-20, East Lake & Downtown Decatur. Light filled rooms, hardwood floors, and granite counters in the kitchen. Open the door from kitchen and enjoy your private fenced, level backyard with new large deck as added outdoor living space. Custom built workshop/storage shed with front porch. HVAC, hot water heater, dishwasher recently replaced and home newly painted. Minutes from Agnes Scott College, Downtown Decatur, Downtown Atlanta & the airport. Your new home is ready to move in! 2020-02-13
This property is off market, which means it's not currently listed for sale or rent on Zillow. This may be different from what's available on other websites or public sources.

