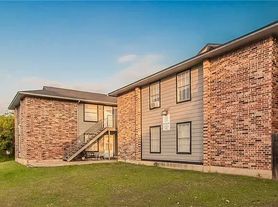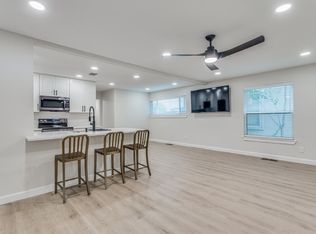Welcome home! This charming, freshly refreshed single family house offers 3 spacious bedrooms and 1 full bathroom in the heart of Fort Worth's desirable Rosen Heights neighborhood. With classic curb appeal, modern touches, and a friendly, walkable atmosphere, this home delivers both comfort and convenience. Ideal for families, roommates, or anyone looking for a place with character and ease.
12 month term
House for rent
Accepts Zillow applications
$2,300/mo
2124 NW 21st St, Fort Worth, TX 76164
3beds
1,388sqft
Price may not include required fees and charges.
Single family residence
Available now
Cats, dogs OK
Central air
None laundry
Off street parking
-- Heating
What's special
Modern touchesClassic curb appeal
- 1 day |
- -- |
- -- |
Travel times
Facts & features
Interior
Bedrooms & bathrooms
- Bedrooms: 3
- Bathrooms: 2
- Full bathrooms: 2
Cooling
- Central Air
Appliances
- Laundry: Contact manager
Interior area
- Total interior livable area: 1,388 sqft
Property
Parking
- Parking features: Off Street
- Details: Contact manager
Details
- Parcel number: 02534797
Construction
Type & style
- Home type: SingleFamily
- Property subtype: Single Family Residence
Community & HOA
Location
- Region: Fort Worth
Financial & listing details
- Lease term: 1 Year
Price history
| Date | Event | Price |
|---|---|---|
| 10/14/2025 | Listed for rent | $2,300$2/sqft |
Source: Zillow Rentals | ||
| 8/19/2025 | Listing removed | $275,000$198/sqft |
Source: NTREIS #20996956 | ||
| 8/18/2025 | Price change | $275,000+10%$198/sqft |
Source: NTREIS #20996956 | ||
| 8/7/2025 | Price change | $249,900-1.6%$180/sqft |
Source: NTREIS #20996956 | ||
| 7/25/2025 | Price change | $253,9000%$183/sqft |
Source: NTREIS #20996956 | ||

