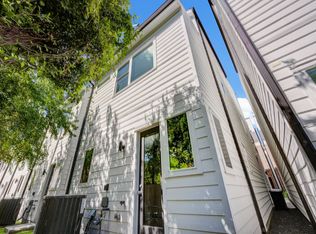you will love this Patio home. Located in the sought after, gated group of Villas on Nantucket. ELEVATOR INSTALLED Custom floorplan with beautiful, dome ceiling as you enter the foyer. Spacious living room with 10ft ceilings, crown molding, plantations shutters, hardwood floors. Dining room with built in buffet and views of patio. Crisp white kitchen with ample storage. Spacious, Primary bedroom filled with natural light. Primary bath with two vanities, soap tub, separate shower and walk-in closet. Two additional bedrooms and full bath on second floor. Third floor with full bath and excellent storage. Utility room with washer and dryer, lots of storage. Patio with room to enter- tain.
Copyright notice - Data provided by HAR.com 2022 - All information provided should be independently verified.
House for rent
$4,950/mo
2124 Nantucket Dr #C, Houston, TX 77057
4beds
3,195sqft
Price may not include required fees and charges.
Singlefamily
Available now
No pets
Electric
Electric dryer hookup laundry
2 Attached garage spaces parking
Natural gas, fireplace
What's special
Hardwood floorsDome ceilingCrown moldingWalk-in closetLots of storageAmple storageExcellent storage
- 43 days
- on Zillow |
- -- |
- -- |
Travel times
Looking to buy when your lease ends?
See how you can grow your down payment with up to a 6% match & 4.15% APY.
Facts & features
Interior
Bedrooms & bathrooms
- Bedrooms: 4
- Bathrooms: 4
- Full bathrooms: 3
- 1/2 bathrooms: 1
Heating
- Natural Gas, Fireplace
Cooling
- Electric
Appliances
- Included: Dishwasher, Disposal, Double Oven, Dryer, Microwave, Oven, Refrigerator, Stove, Washer
- Laundry: Electric Dryer Hookup, Gas Dryer Hookup, In Unit, Washer Hookup
Features
- All Bedrooms Up, Walk In Closet
- Flooring: Carpet, Tile, Wood
- Has fireplace: Yes
Interior area
- Total interior livable area: 3,195 sqft
Property
Parking
- Total spaces: 2
- Parking features: Attached, Covered
- Has attached garage: Yes
- Details: Contact manager
Features
- Stories: 2
- Exterior features: All Bedrooms Up, Architecture Style: Traditional, Attached, Courtyard, Electric Dryer Hookup, Flooring: Wood, Gas Dryer Hookup, Gas Log, Gated, Heating: Gas, Pets - No, Walk In Closet, Washer Hookup
Construction
Type & style
- Home type: SingleFamily
- Property subtype: SingleFamily
Condition
- Year built: 1996
Community & HOA
Location
- Region: Houston
Financial & listing details
- Lease term: 12 Months
Price history
| Date | Event | Price |
|---|---|---|
| 7/16/2025 | Price change | $4,950-10%$2/sqft |
Source: | ||
| 6/27/2025 | Listed for rent | $5,500+10.2%$2/sqft |
Source: | ||
| 12/1/2023 | Listing removed | -- |
Source: | ||
| 10/13/2023 | Listed for rent | $4,990-15.4%$2/sqft |
Source: | ||
| 10/12/2023 | Listing removed | -- |
Source: | ||
![[object Object]](https://photos.zillowstatic.com/fp/2fa0538b443819fd0672e076f7d077b4-p_i.jpg)
