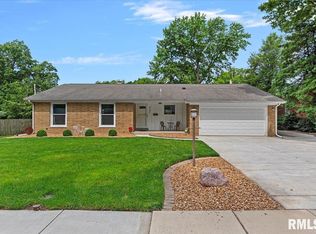Sold for $250,000 on 09/24/25
$250,000
2124 Noble Ave, Springfield, IL 62704
3beds
1,502sqft
Single Family Residence, Residential
Built in 1959
-- sqft lot
$252,600 Zestimate®
$166/sqft
$2,046 Estimated rent
Home value
$252,600
$230,000 - $278,000
$2,046/mo
Zestimate® history
Loading...
Owner options
Explore your selling options
What's special
Solid Brick Mid-Century Built Ranch in Cherry Hills Neighborhood! This 3-bedroom, 2-bathroom home is nestled in the heart of Cherry Hills neighborhood, offering timeless quality, comfort, and endless potential. Step inside to discover a warm and inviting layout with spacious living areas, hardwood floors and plenty of natural light. The home features a unique 23x12 dining/entertaining room with vaulted ceilings and cherry wood beams & wainscoting - the ultimate spot for family gatherings. Adjoining eat-in kitchen offers beautiful newer cabinets - custom made to look original to the home. The unfinished basement offers a 2nd bathroom and a clean slate for your creativity—finish it for extra living space, a home gym, or keep it as a generous storage/laundry area. Built brand new in 2016 - 2.5-car attached garage and a screened-in breezeway porch, perfect for relaxing morning or night. New driveway with steel reinforcements in 2018! Pride of ownership is evident throughout every inch of this property, which has been loved and meticulously maintained by the same family for the past fifty-eight years. Enjoy a prime and convenient location close to schools, parks, shopping, and major thoroughfares. Don't miss your chance to own a lovingly cared-for home in one of Springfield's most desirable neighborhoods. Schedule your private tour today!
Zillow last checked: 8 hours ago
Listing updated: October 20, 2025 at 01:01pm
Listed by:
Crystal Germeraad Pref:217-685-9575,
RE/MAX Professionals
Bought with:
Jerry George, 475159363
The Real Estate Group, Inc.
Source: RMLS Alliance,MLS#: CA1039002 Originating MLS: Capital Area Association of Realtors
Originating MLS: Capital Area Association of Realtors

Facts & features
Interior
Bedrooms & bathrooms
- Bedrooms: 3
- Bathrooms: 2
- Full bathrooms: 2
Bedroom 1
- Level: Main
- Dimensions: 10ft 1in x 11ft 4in
Bedroom 2
- Level: Main
- Dimensions: 11ft 1in x 12ft 3in
Bedroom 3
- Level: Main
- Dimensions: 12ft 2in x 12ft 1in
Other
- Level: Main
- Dimensions: 11ft 7in x 22ft 6in
Additional room
- Description: Screened Porch
- Dimensions: 11ft 1in x 20ft 7in
Kitchen
- Level: Main
- Dimensions: 33ft 1in x 14ft 9in
Living room
- Level: Main
- Dimensions: 22ft 4in x 12ft 1in
Main level
- Area: 1502
Heating
- Baseboard, Forced Air, Hot Water
Cooling
- Central Air
Appliances
- Included: Dishwasher, Dryer, Range Hood, Range, Refrigerator, Washer
Features
- Ceiling Fan(s)
- Basement: Full,Unfinished
Interior area
- Total structure area: 1,502
- Total interior livable area: 1,502 sqft
Property
Parking
- Total spaces: 2
- Parking features: Attached
- Attached garage spaces: 2
- Details: Number Of Garage Remotes: 1
Features
- Patio & porch: Screened
Lot
- Features: Level
Details
- Parcel number: 2205.0405007
Construction
Type & style
- Home type: SingleFamily
- Architectural style: Ranch
- Property subtype: Single Family Residence, Residential
Materials
- Brick
- Foundation: Concrete Perimeter
- Roof: Shingle
Condition
- New construction: No
- Year built: 1959
Utilities & green energy
- Sewer: Public Sewer
- Water: Public
Community & neighborhood
Location
- Region: Springfield
- Subdivision: Cherry Hills
Other
Other facts
- Road surface type: Paved
Price history
| Date | Event | Price |
|---|---|---|
| 9/24/2025 | Sold | $250,000-5.7%$166/sqft |
Source: | ||
| 9/11/2025 | Pending sale | $265,000$176/sqft |
Source: | ||
| 9/5/2025 | Listed for sale | $265,000$176/sqft |
Source: | ||
Public tax history
| Year | Property taxes | Tax assessment |
|---|---|---|
| 2024 | $4,601 +6% | $65,779 +9.5% |
| 2023 | $4,339 +6.3% | $60,083 +6.3% |
| 2022 | $4,081 +4.4% | $56,539 +3.9% |
Find assessor info on the county website
Neighborhood: 62704
Nearby schools
GreatSchools rating
- 5/10Butler Elementary SchoolGrades: K-5Distance: 0.6 mi
- 3/10Benjamin Franklin Middle SchoolGrades: 6-8Distance: 0.3 mi
- 2/10Springfield Southeast High SchoolGrades: 9-12Distance: 3 mi

Get pre-qualified for a loan
At Zillow Home Loans, we can pre-qualify you in as little as 5 minutes with no impact to your credit score.An equal housing lender. NMLS #10287.
