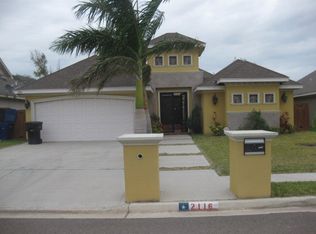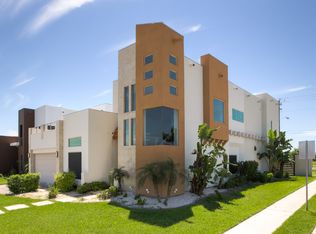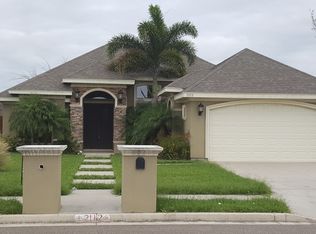Sold
Price Unknown
2124 Rice Ave, McAllen, TX 78504
4beds
2,995sqft
Single Family Residence, Residential
Built in 2013
9,138.89 Square Feet Lot
$393,800 Zestimate®
$--/sqft
$2,705 Estimated rent
Home value
$393,800
$374,000 - $413,000
$2,705/mo
Zestimate® history
Loading...
Owner options
Explore your selling options
What's special
DON'T MISS THIS OPPORTUNITY! Seller is offering any buyer $10,000 to help with closing costs or buy down interest rate! This 4 BR custom built home in North McAllen is located in an upscale neighborhood with no HOA restrictions. Home has the primary bedroom, an office with it's own outdoor private entrance, formal dining area, large kitchen w/breakfast nook, additional 2nd living room/study, ALL located on 1st floor. You'll fall in love with the beautiful staircase, tall ceilings w/chandeliers throughout the home, windows that bring in beautiful natural lighting and high end fixtures. Conveniently located next to the kitchen is the outdoor covered patio with outdoor cooking fire place. You can enjoy privacy and views of the sunset with no backyard neighbors. Garage has been converted into an additional living space with mini split but could be easily converted back to a garage. The perfect design and floor plan to entertain family and friends. Schedule your showings to see this beauty!
Zillow last checked: 8 hours ago
Listing updated: July 21, 2023 at 12:34pm
Listed by:
Roxanne Morales 956-655-5015,
Formal Realty, Llc
Source: Greater McAllen AOR,MLS#: 406267
Facts & features
Interior
Bedrooms & bathrooms
- Bedrooms: 4
- Bathrooms: 3
- Full bathrooms: 2
- 1/2 bathrooms: 1
Dining room
- Description: Living Area(s): 1
Living room
- Description: Living Area(s): 2
Heating
- Has Heating (Unspecified Type)
Cooling
- Central Air
Appliances
- Included: Electric Water Heater, Smooth Electric Cooktop, Dishwasher, Microwave
- Laundry: Laundry Room, Washer/Dryer Connection
Features
- Granite Counters, Ceiling Fan(s), High Ceilings, Fireplace, Walk-In Closet(s)
- Flooring: Tile
- Windows: No Window Coverings
- Has fireplace: Yes
Interior area
- Total structure area: 2,995
- Total interior livable area: 2,995 sqft
Property
Parking
- Total spaces: 2
- Parking features: Carport
- Carport spaces: 2
Features
- Patio & porch: Covered Patio, Patio
- Exterior features: Barbecue, Mature Trees, Sprinkler System
- Has spa: Yes
- Fencing: Privacy
Lot
- Size: 9,138 sqft
- Features: Corner Lot, Mature Trees, Sidewalks
Details
- Parcel number: L092001000000500
Construction
Type & style
- Home type: SingleFamily
- Property subtype: Single Family Residence, Residential
Materials
- Stucco
- Foundation: Slab
- Roof: Shingle
Condition
- Year built: 2013
Utilities & green energy
- Sewer: Public Sewer
Green energy
- Energy efficient items: None
Community & neighborhood
Community
- Community features: Sidewalks
Location
- Region: Mcallen
- Subdivision: La Floresta Ph 1
Other
Other facts
- Road surface type: Paved
Price history
| Date | Event | Price |
|---|---|---|
| 7/19/2023 | Sold | -- |
Source: Greater McAllen AOR #406267 Report a problem | ||
| 6/27/2023 | Pending sale | $385,000$129/sqft |
Source: Greater McAllen AOR #406267 Report a problem | ||
| 6/6/2023 | Price change | $385,000-1.3%$129/sqft |
Source: Greater McAllen AOR #406267 Report a problem | ||
| 5/25/2023 | Listed for sale | $390,000$130/sqft |
Source: Greater McAllen AOR #406267 Report a problem | ||
| 5/23/2023 | Listing removed | -- |
Source: Greater McAllen AOR #396959 Report a problem | ||
Public tax history
| Year | Property taxes | Tax assessment |
|---|---|---|
| 2025 | -- | $420,507 -1.4% |
| 2024 | $7,587 +6.7% | $426,593 +6.1% |
| 2023 | $7,114 +16% | $402,068 +28.7% |
Find assessor info on the county website
Neighborhood: La Floresta
Nearby schools
GreatSchools rating
- 7/10Cavazos Elementary SchoolGrades: PK-5Distance: 0.4 mi
- 6/10Elias Longoria Sr Middle SchoolGrades: 6-8Distance: 4 mi
- 6/10Robert R Vela High SchoolGrades: 8-12Distance: 4.4 mi
Schools provided by the listing agent
- Elementary: Cavazos
- Middle: Elias Longoria
- High: Vela H.S.
- District: Edinburg ISD
Source: Greater McAllen AOR. This data may not be complete. We recommend contacting the local school district to confirm school assignments for this home.


