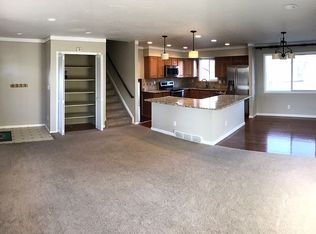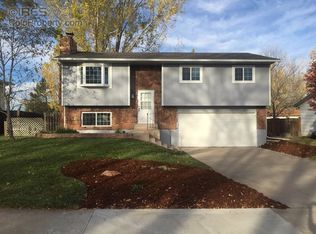Sold for $420,000 on 11/04/24
$420,000
2124 Romney Ave, Fort Collins, CO 80526
3beds
1,488sqft
Residential-Detached, Residential
Built in 1974
7,000 Square Feet Lot
$417,900 Zestimate®
$282/sqft
$2,397 Estimated rent
Home value
$417,900
$397,000 - $439,000
$2,397/mo
Zestimate® history
Loading...
Owner options
Explore your selling options
What's special
Check out this quintessential Brown Farm tri-level. Located on one of the neighborhood's quieter side streets, this 3 bedroom home offers recent updating; new flooring and paint throughout, new kitchen counters, and an updated bath. This one is move in ready yet still has room to add your touches or finish the lower level for more living space. The backyard is a great size, plenty of room for everyone to enjoy their outdoor time. This home backs up to a community greenspace so there is no one directly behind you and more space to take advantage of. Close to schools, shopping, bike trails and open space, this westside home is worth a look. Motivated Seller will consider concessions.
Zillow last checked: 8 hours ago
Listing updated: November 04, 2024 at 01:06pm
Listed by:
James Watson 970-219-5919,
Group Mulberry
Bought with:
Jordan Spight
RE/MAX Alliance-FTC South
Source: IRES,MLS#: 1015725
Facts & features
Interior
Bedrooms & bathrooms
- Bedrooms: 3
- Bathrooms: 1
- Full bathrooms: 1
Primary bedroom
- Area: 132
- Dimensions: 12 x 11
Bedroom 2
- Area: 126
- Dimensions: 14 x 9
Bedroom 3
- Area: 100
- Dimensions: 10 x 10
Dining room
- Area: 88
- Dimensions: 11 x 8
Kitchen
- Area: 120
- Dimensions: 12 x 10
Living room
- Area: 180
- Dimensions: 15 x 12
Heating
- Forced Air
Cooling
- Central Air
Appliances
- Included: Electric Range/Oven, Dishwasher, Refrigerator
- Laundry: Main Level
Features
- High Speed Internet, Eat-in Kitchen
- Flooring: Other
- Basement: Unfinished,Crawl Space
Interior area
- Total structure area: 1,008
- Total interior livable area: 1,488 sqft
- Finished area above ground: 1,008
- Finished area below ground: 0
Property
Parking
- Total spaces: 1
- Parking features: Garage - Attached
- Attached garage spaces: 1
- Details: Garage Type: Attached
Accessibility
- Accessibility features: Level Lot
Features
- Levels: Tri-Level
- Stories: 3
- Patio & porch: Patio
- Fencing: Partial,Wood
Lot
- Size: 7,000 sqft
- Features: Level, Abuts Private Open Space
Details
- Parcel number: R0175218
- Zoning: Res
- Special conditions: Private Owner
Construction
Type & style
- Home type: SingleFamily
- Architectural style: Contemporary/Modern
- Property subtype: Residential-Detached, Residential
Materials
- Wood/Frame, Brick
- Roof: Composition
Condition
- Not New, Previously Owned
- New construction: No
- Year built: 1974
Utilities & green energy
- Electric: Electric, City of FTC
- Gas: Natural Gas, Xcel
- Sewer: City Sewer
- Water: City Water, City of FTC
- Utilities for property: Natural Gas Available, Electricity Available, Cable Available
Community & neighborhood
Location
- Region: Fort Collins
- Subdivision: Brown Farm
Other
Other facts
- Listing terms: Cash,Conventional,FHA,VA Loan
Price history
| Date | Event | Price |
|---|---|---|
| 11/4/2024 | Sold | $420,000-6.7%$282/sqft |
Source: | ||
| 10/14/2024 | Pending sale | $450,000$302/sqft |
Source: | ||
| 10/10/2024 | Listed for sale | $450,000$302/sqft |
Source: | ||
| 10/7/2024 | Pending sale | $450,000$302/sqft |
Source: | ||
| 10/2/2024 | Price change | $450,000-2.2%$302/sqft |
Source: | ||
Public tax history
| Year | Property taxes | Tax assessment |
|---|---|---|
| 2024 | $2,029 +30.7% | $32,609 -1% |
| 2023 | $1,552 -1% | $32,925 +40.8% |
| 2022 | $1,569 +4.9% | $23,387 +38.3% |
Find assessor info on the county website
Neighborhood: Brown Farm
Nearby schools
GreatSchools rating
- 8/10Bauder Elementary SchoolGrades: PK-5Distance: 0.4 mi
- 5/10Blevins Middle SchoolGrades: 6-8Distance: 0.2 mi
- 8/10Rocky Mountain High SchoolGrades: 9-12Distance: 1.4 mi
Schools provided by the listing agent
- Elementary: Bauder
- Middle: Blevins
- High: Rocky Mountain
Source: IRES. This data may not be complete. We recommend contacting the local school district to confirm school assignments for this home.
Get a cash offer in 3 minutes
Find out how much your home could sell for in as little as 3 minutes with a no-obligation cash offer.
Estimated market value
$417,900
Get a cash offer in 3 minutes
Find out how much your home could sell for in as little as 3 minutes with a no-obligation cash offer.
Estimated market value
$417,900

