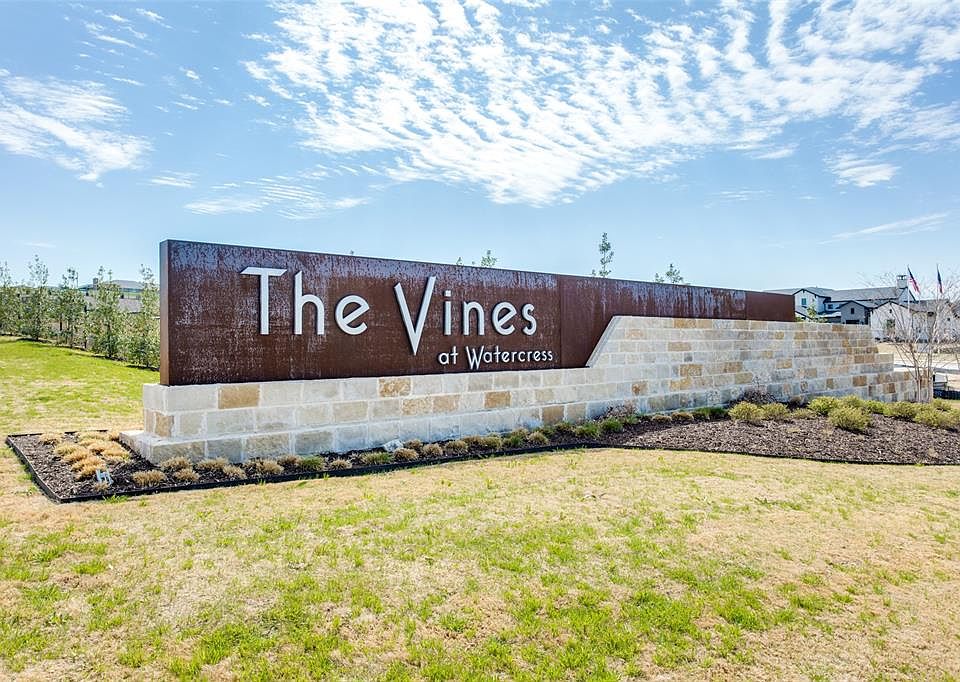Stunning custom 4-bedroom, 4-bath home with luxury finishes and exceptional outdoor living on a spacious half-acre lot in Haslet! This thoughtfully designed residence blends comfort, craftsmanship, and contemporary style, featuring an expansive layout with a rare 4-car garage-perfect for car enthusiasts, extra storage, or a home workshop. Inside, premium upgrades abound, including a gourmet kitchen with top-of-the-line appliances, sleek custom cabinetry, and stylish countertops, all flowing seamlessly into spacious living areas. Each bedroom offers its own private bathroom, ensuring comfort and convenience for family and guests. Energy efficiency is built in with foam insulation and a tankless water heater, providing hot water on demand while reducing energy usage. Step outside to enjoy the ultimate outdoor living experience, complete with a full outdoor kitchen, built-in grill, and a cozy fireplace under the covered patio-ideal for entertaining year-round. Surrounded by beautifully landscaped grounds that offer both privacy and tranquility, this exceptional home is more than just a place to live-it's a lifestyle.
New construction
$1,132,545
2124 Sicily Ln, Haslet, TX 76052
4beds
3,640sqft
Single Family Residence
Built in 2025
-- sqft lot
$1,118,500 Zestimate®
$311/sqft
$-- HOA
Under construction (available January 2026)
Currently being built and ready to move in soon. Reserve today by contacting the builder.
What's special
Beautifully landscaped groundsSpacious half-acre lotFull outdoor kitchenBuilt-in grillStylish countertopsGourmet kitchenTop-of-the-line appliances
This home is based on the Custom 3640 plan.
- 49 days |
- 185 |
- 4 |
Zillow last checked: September 23, 2025 at 12:45pm
Listing updated: September 23, 2025 at 12:45pm
Listed by:
Kindred Homes
Source: Kindred Homes
Travel times
Schedule tour
Select your preferred tour type — either in-person or real-time video tour — then discuss available options with the builder representative you're connected with.
Facts & features
Interior
Bedrooms & bathrooms
- Bedrooms: 4
- Bathrooms: 4
- Full bathrooms: 4
Interior area
- Total interior livable area: 3,640 sqft
Property
Parking
- Total spaces: 4
- Parking features: Garage
- Garage spaces: 4
Features
- Levels: 1.0
- Stories: 1
Details
- Parcel number: 42682779
Construction
Type & style
- Home type: SingleFamily
- Property subtype: Single Family Residence
Condition
- New Construction,Under Construction
- New construction: Yes
- Year built: 2025
Details
- Builder name: Kindred Homes
Community & HOA
Community
- Subdivision: The Vines
Location
- Region: Haslet
Financial & listing details
- Price per square foot: $311/sqft
- Tax assessed value: $129,500
- Annual tax amount: $3,842
- Date on market: 8/18/2025
About the community
Coming Soon!
Welcome to The Vines at Watercress in Haslet, a master-planned community offering ½-acre homesites, custom home designs, and a peaceful suburban lifestyle just minutes from the city. This luxury community is ideally located near major highways like I-35W and Highway 114, providing quick access to Fort Worth, Dallas, Alliance Town Center, and Presidio Town Crossing. Whether you're heading out for shopping, dining, or entertainment, you're always close to what you need.
Residents at The Vines enjoy thoughtfully designed amenities, oversized lots, and access to highly rated Northwest ISD schools. Nearby parks, including Buffalo Ridge Park, offer plenty of outdoor recreation, while local favorites like the Haslet Farmers Market provide small-town charm and connection. At The Vines, you'll experience the space and serenity of country living without sacrificing convenience.
Source: Kindred Homes
