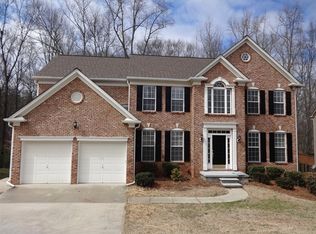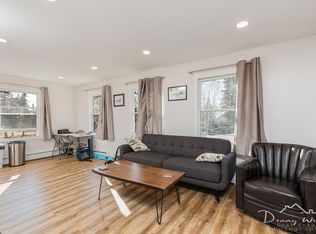Sold on 08/11/25
Price Unknown
2124 Solstice Cir, Anchorage, AK 99503
5beds
4,466sqft
Duplex
Built in 1952
-- sqft lot
$-- Zestimate®
$--/sqft
$3,439 Estimated rent
Home value
Not available
Estimated sales range
Not available
$3,439/mo
Zestimate® history
Loading...
Owner options
Explore your selling options
What's special
Freshly updated w/new carpet & paint thruout, this mid-century property w/the look of a sprawling ranch offers a multitude of possibilities! With 3 kitchens this could easily be a triplex or Airbnb potential! Huge vaulted ceilings, quartz counters, stainless appliances & generous windows bring east & west light into this open concept floor plan. 3 of the 5 spacious bedrooms have en-suite baths.Each living area has its own entrance. The three car tandem garage has a door in between to separate if so desired. The studio apartment, located on the northside of the house, has its own driveway, covered parking and entrance. Fenced backyard with large double gate in back allows access to the rear driveway direct from Hillcrest Drive. Wonderful curb appeal, close to downtown and some of Anchorage's most desirable restaurants, parks and trails!
Zillow last checked: 8 hours ago
Listing updated: August 11, 2025 at 01:24pm
Listed by:
Mehner Weiser Real Estate LLC,
RE/MAX Dynamic Properties
Bought with:
Roderick Skowronek
Raven Real Estate, LLC
Source: AKMLS,MLS#: 25-4861
Facts & features
Interior
Bedrooms & bathrooms
- Bedrooms: 5
- Bathrooms: 6
- Full bathrooms: 4
- 3/4 bathrooms: 1
- 1/2 bathrooms: 1
Heating
- Baseboard, Natural Gas, Radiant Floor
Appliances
- Included: Washer/Dryer
- Laundry: Common Area, Washer/Dryer HkUp
Features
- Storage, Vaulted Ceiling(s)
- Flooring: Carpet, Laminate, Stone, Tile, Vinyl
- Has basement: No
Interior area
- Total structure area: 4,466
- Total interior livable area: 4,466 sqft
Property
Parking
- Total spaces: 4
- Parking features: Paved, RV Access/Parking, Attached Carport, Tandem, Attached, Heated Garage
- Attached garage spaces: 3
- Carport spaces: 1
- Has uncovered spaces: Yes
Features
- Waterfront features: No Access, None
Lot
- Size: 0.32 Acres
- Features: City Lot
- Topography: Gently Rolling,Level
Details
- Additional structures: Shed(s)
- Parcel number: 0011647900001
- Zoning: R2M
- Zoning description: Multi Family Residential
Construction
Type & style
- Home type: MultiFamily
- Property subtype: Duplex
Materials
- Wood Siding, Block, Frame
- Foundation: Block, Concrete Perimeter
- Roof: Asphalt,Shingle
Condition
- New construction: No
- Year built: 1952
- Major remodel year: 2011
Utilities & green energy
- Sewer: Public Sewer
- Water: Public
- Utilities for property: Cable Available
Community & neighborhood
Location
- Region: Anchorage
Other
Other facts
- Road surface type: Paved
Price history
| Date | Event | Price |
|---|---|---|
| 8/11/2025 | Sold | -- |
Source: | ||
| 5/23/2025 | Pending sale | $875,000$196/sqft |
Source: | ||
| 5/20/2025 | Price change | $875,000-7.9%$196/sqft |
Source: | ||
| 5/12/2025 | Price change | $949,900-7.3%$213/sqft |
Source: | ||
| 5/2/2025 | Listed for sale | $1,025,000$230/sqft |
Source: | ||
Public tax history
| Year | Property taxes | Tax assessment |
|---|---|---|
| 2022 | -- | -- |
| 2021 | -- | -- |
| 2020 | -- | -- |
Find assessor info on the county website
Neighborhood: North Star
Nearby schools
GreatSchools rating
- 5/10North Star Elementary SchoolGrades: PK-6Distance: 0.5 mi
- 8/10Romig Middle SchoolGrades: 7-8Distance: 0.4 mi
- 5/10West High SchoolGrades: 9-12Distance: 0.3 mi
Schools provided by the listing agent
- Elementary: North Star
- Middle: Romig
- High: West Anchorage
Source: AKMLS. This data may not be complete. We recommend contacting the local school district to confirm school assignments for this home.

