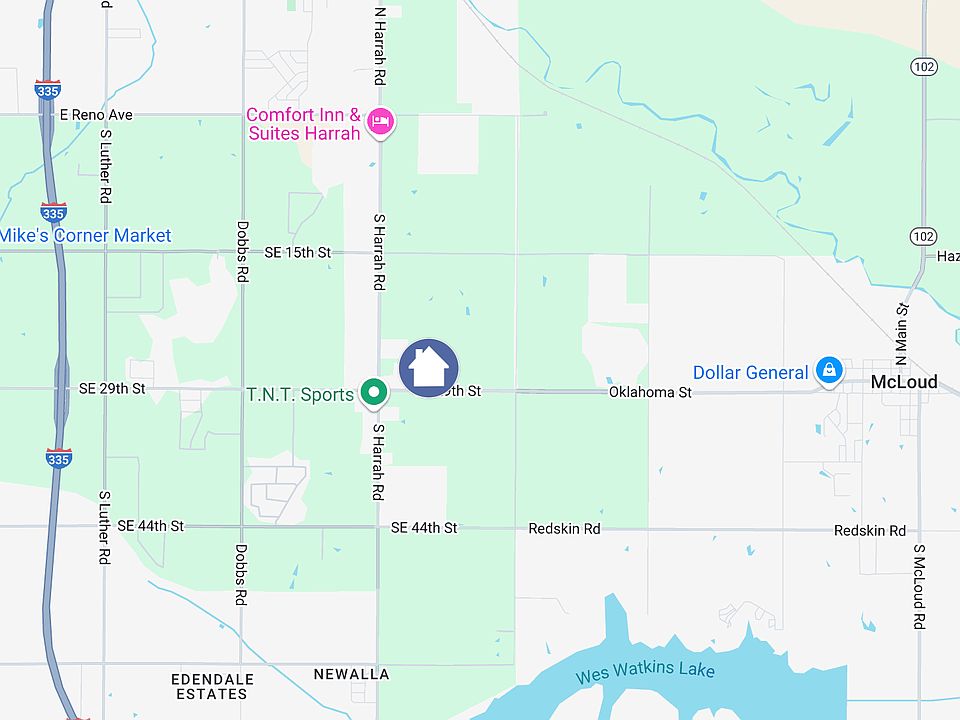Welcome to the Belmore Plus floorplan in the desirable Harrah Point community. This beautifully designed new-construction home sits on a huge corner lot, offering added space, increased privacy, and standout curb appeal. Inside, you'll find an open-concept layout that seamlessly connects the kitchen, dining area, and great room—perfect for both everyday living and entertaining. The kitchen features a large center island, modern appliances, and plenty of cabinetry for storage and function. Step outside to a covered patio that extends your living space into the outdoors—ideal for relaxing or hosting guests. The spacious primary suite includes an en-suite bath and a large walk-in closet. Two additional bedrooms are located near a full hall bath, offering flexible use for additional residents, guests, or home office space. A utility room off the garage provides convenience for laundry and storage needs. Located approximately 20 minutes from downtown Oklahoma City, Harrah Point offers a balance of small-town feel and city access. The community is near the Kickapoo Turnpike, I-40, I-44, and Tinker Air Force Base. Educational and healthcare options are close by, including Rose State College, the University of Oklahoma, and a new SSM Health facility. Harrah Point is served by the Harrah Public Schools district, and residents enjoy local events like Harrah Day and concerts at Harrah Heritage Park that foster a strong community spirit. With a huge corner lot, modern design, and a prime location, the Belmore Plus at Harrah Point is a must-see. Schedule your private tour today!
New construction
$250,990
21240 SE 32nd St, Harrah, OK 73045
3beds
1,502sqft
Single Family Residence
Built in 2025
6,534 Square Feet Lot
$-- Zestimate®
$167/sqft
$21/mo HOA
What's special
Large walk-in closetCorner lotOpen-concept layoutSpacious primary suiteEn-suite bathCovered patio
Call: (405) 342-3741
- 49 days |
- 18 |
- 1 |
Zillow last checked: 8 hours ago
Listing updated: November 07, 2025 at 11:02am
Listed by:
John Burris 405-229-7504,
Central Oklahoma Real Estate
Source: MLSOK/OKCMAR,MLS#: 1196977
Travel times
Schedule tour
Select your preferred tour type — either in-person or real-time video tour — then discuss available options with the builder representative you're connected with.
Facts & features
Interior
Bedrooms & bathrooms
- Bedrooms: 3
- Bathrooms: 2
- Full bathrooms: 2
Primary bedroom
- Description: Ceiling Fan,Walk In Closet
Living room
- Description: Ceiling Fan
Heating
- Central
Cooling
- Has cooling: Yes
Appliances
- Included: Dishwasher, Disposal, Microwave, Free-Standing Gas Oven, Free-Standing Gas Range
- Laundry: Laundry Room
Features
- Ceiling Fan(s), Combo Woodwork
- Flooring: Carpet, Other, Tile
- Has fireplace: No
- Fireplace features: None
Interior area
- Total structure area: 1,502
- Total interior livable area: 1,502 sqft
Property
Parking
- Total spaces: 2
- Parking features: Concrete
- Garage spaces: 2
Features
- Levels: One
- Stories: 1
- Patio & porch: Patio
Lot
- Size: 6,534 Square Feet
- Features: Interior Lot
Details
- Parcel number: 21240SE32nd73045
- Special conditions: Owner Associate
Construction
Type & style
- Home type: SingleFamily
- Architectural style: Traditional
- Property subtype: Single Family Residence
Materials
- Brick & Frame
- Foundation: Slab
- Roof: Composition
Condition
- New construction: Yes
- Year built: 2025
Details
- Builder name: Colony Fine Homes
- Warranty included: Yes
Utilities & green energy
- Utilities for property: Public
Community & HOA
Community
- Subdivision: Harrah Pointe
HOA
- Has HOA: Yes
- Services included: Greenbelt
- HOA fee: $250 annually
Location
- Region: Harrah
Financial & listing details
- Price per square foot: $167/sqft
- Date on market: 10/21/2025
About the community
Harrah Pointe is an exciting new community in Harrah, OK, offering modern homes in a serene, family-friendly environment. Perfectly located just outside of Oklahoma City, this community blends peaceful suburban living with easy access to city amenities. Harrah Pointe provides spacious, thoughtfully designed homes that cater to every lifestyle. Join us in creating a welcoming, vibrant neighborhood where comfort and convenience meet.
Source: Colony Fine Homes

