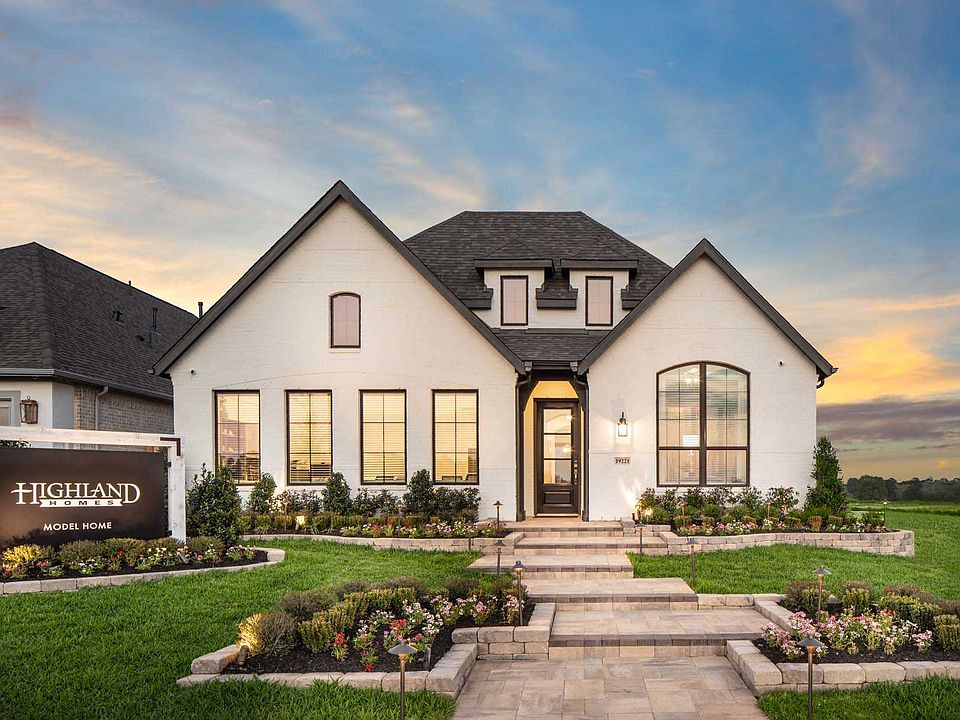This model home floorplan combines modern open-concept living with 11' ceilings, grand 8' doors throughout, and expansive windows that fill the home with natural light. The oversized covered patio is designed for entertaining, with space for both an outdoor dining table and a full outdoor living set. Inside, smart home technology ensures convenience throughout, complemented by a Rheem tankless water heater, zoned comfort, and a full sprinkler system. The primary suite offers a spa-like retreat with dual vanities, soaking tub, oversized shower, private toilet room, and a spacious walk-in closet.
New construction
Special offer
$424,990
21242 Natalia Grv, Magnolia, TX 77355
4beds
2,304sqft
Single Family Residence
Built in 2025
6,098.4 Square Feet Lot
$420,800 Zestimate®
$184/sqft
$67/mo HOA
What's special
Oversized covered patioExpansive windowsNatural lightSpa-like retreatSpacious walk-in closetPrivate toilet roomSoaking tub
Call: (936) 249-1932
- 5 days |
- 48 |
- 1 |
Zillow last checked: 7 hours ago
Listing updated: October 02, 2025 at 11:49am
Listed by:
Dina Verteramo TREC #0523468 888-524-3182,
Dina Verteramo
Source: HAR,MLS#: 38415493
Travel times
Schedule tour
Select your preferred tour type — either in-person or real-time video tour — then discuss available options with the builder representative you're connected with.
Facts & features
Interior
Bedrooms & bathrooms
- Bedrooms: 4
- Bathrooms: 3
- Full bathrooms: 3
Primary bathroom
- Features: Primary Bath: Double Sinks, Primary Bath: Separate Shower, Primary Bath: Soaking Tub, Vanity Area
Heating
- Electric, Natural Gas
Cooling
- Ceiling Fan(s), Electric
Appliances
- Included: ENERGY STAR Qualified Appliances, Water Heater, Disposal, Electric Oven, Microwave, Gas Cooktop, Dishwasher
- Laundry: Electric Dryer Hookup, Gas Dryer Hookup, Washer Hookup
Features
- High Ceilings
- Flooring: Vinyl
Interior area
- Total structure area: 2,304
- Total interior livable area: 2,304 sqft
Video & virtual tour
Property
Parking
- Total spaces: 2
- Parking features: Attached
- Attached garage spaces: 2
Features
- Stories: 1
- Patio & porch: Covered
- Exterior features: Sprinkler System
- Fencing: Back Yard
Lot
- Size: 6,098.4 Square Feet
- Features: Greenbelt, 0 Up To 1/4 Acre
Details
- Parcel number: 810848
Construction
Type & style
- Home type: SingleFamily
- Architectural style: Other
- Property subtype: Single Family Residence
Materials
- Brick, Wood Siding
- Foundation: Slab
- Roof: Composition,Energy Star/Reflective Roof
Condition
- New construction: Yes
- Year built: 2025
Details
- Builder name: Highland Homes
Utilities & green energy
- Sewer: Public Sewer
- Water: Public
Green energy
- Green verification: ENERGY STAR Certified Homes, HERS Index Score
- Energy efficient items: Thermostat, Lighting, HVAC, Other Energy Features
Community & HOA
Community
- Subdivision: Emory Glen
HOA
- Has HOA: Yes
- Amenities included: Park, Playground, Pond, Pool, Splash Pad, Trail(s)
- HOA fee: $800 annually
Location
- Region: Magnolia
Financial & listing details
- Price per square foot: $184/sqft
- Tax assessed value: $65,450
- Date on market: 10/1/2025
- Listing terms: Cash,Conventional,FHA,VA Loan
About the community
A 221-acre community in blooming Magnolia, Emory Glen is a community catered towards those who appreciate the charm of small-town living. Emory Glen will provide residents with the backdrop to live the life they've always imagined for themselves. Close to Houston's finest attractions, yet far enough away for residents to enjoy a simpler, laid-back lifestyle.
3.99% 1st Year Rate Promo Click For Details
Source: Highland Homes

