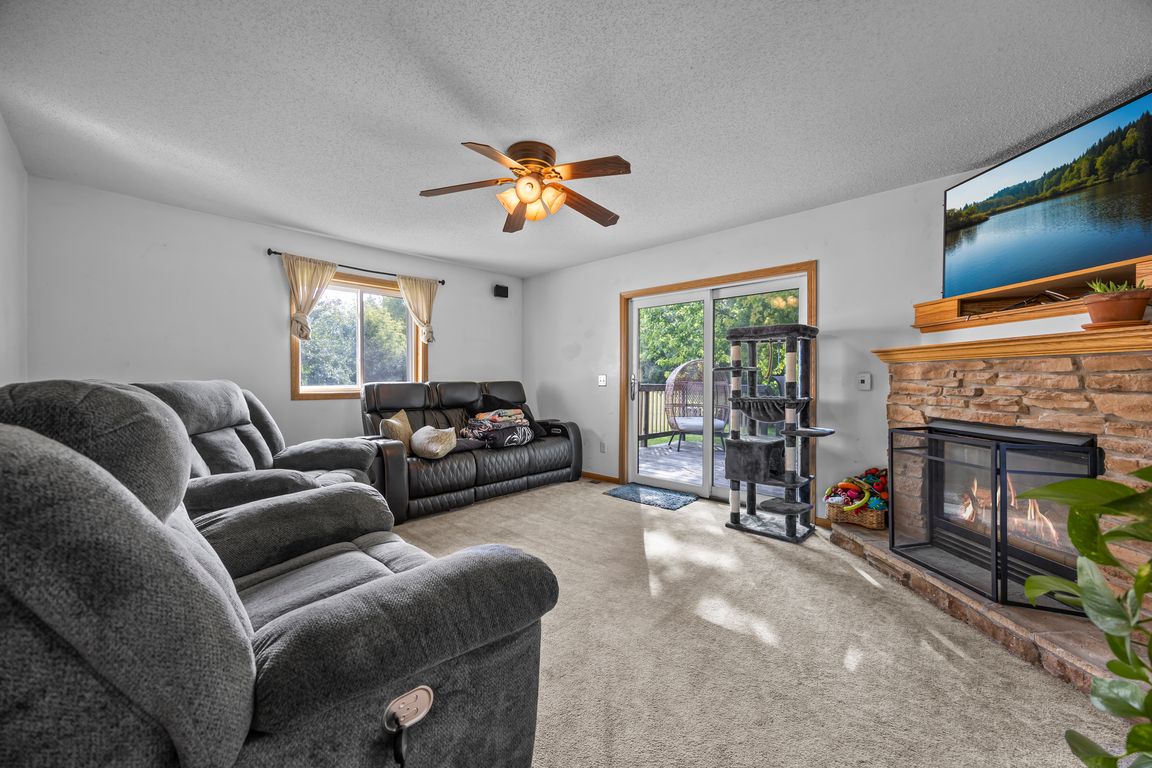
ActivePrice cut: $16K (9/25)
$379,000
5beds
1,980sqft
21243 Kale Dr, Silver Lake, MN 55381
5beds
1,980sqft
Single family residence
Built in 1993
1.56 Acres
5 Attached garage spaces
$191 price/sqft
What's special
Enjoy quiet country living on 1.56 acres with modern updates throughout! The open kitchen and dining room feature a center island, while the main floor laundry provides everyday ease. A cozy 4-season porch with a gas fireplace opens to a deck overlooking the spacious backyard—perfect for relaxing or entertaining. Recent upgrades ...
- 27 days |
- 2,067 |
- 39 |
Likely to sell faster than
Source: NorthstarMLS as distributed by MLS GRID,MLS#: 6770608
Travel times
Living Room
Kitchen
Dining Room
Bedroom
Bedroom
Bedroom
Office
Bonus Room
Office
Outdoor 1
Zillow last checked: 7 hours ago
Listing updated: September 25, 2025 at 12:25pm
Listed by:
The Huerkamp Home Group 952-746-9696,
Keller Williams Preferred Rlty,
Andrew Coates 651-470-7110
Source: NorthstarMLS as distributed by MLS GRID,MLS#: 6770608
Facts & features
Interior
Bedrooms & bathrooms
- Bedrooms: 5
- Bathrooms: 3
- Full bathrooms: 1
- 3/4 bathrooms: 1
- 1/2 bathrooms: 1
Rooms
- Room types: Living Room, Dining Room, Kitchen, Bedroom 1, Bedroom 2, Bedroom 3, Bedroom 4, Bedroom 5, Bonus Room
Bedroom 1
- Level: Upper
- Area: 184 Square Feet
- Dimensions: 16 x 11.5
Bedroom 2
- Level: Upper
- Area: 143 Square Feet
- Dimensions: 11 x 13
Bedroom 3
- Level: Upper
- Area: 115 Square Feet
- Dimensions: 11.5 x 10
Bedroom 4
- Level: Lower
- Area: 105 Square Feet
- Dimensions: 10 x 10.5
Bedroom 5
- Level: Lower
- Area: 68.75 Square Feet
- Dimensions: 12.5 x 5.5
Bonus room
- Level: Lower
- Area: 85.5 Square Feet
- Dimensions: 9.5 x 9
Dining room
- Level: Main
- Area: 288 Square Feet
- Dimensions: 24 x 12
Kitchen
- Level: Main
- Area: 187 Square Feet
- Dimensions: 17 x 11
Living room
- Level: Main
- Area: 243 Square Feet
- Dimensions: 18 x 13.5
Heating
- Forced Air, Fireplace(s)
Cooling
- Central Air
Appliances
- Included: Air-To-Air Exchanger, Dishwasher, Dryer, Humidifier, Microwave, Range, Refrigerator, Stainless Steel Appliance(s), Washer, Water Softener Owned
Features
- Basement: Block,Drain Tiled,Finished,Sump Basket
- Number of fireplaces: 1
- Fireplace features: Gas, Living Room, Stone
Interior area
- Total structure area: 1,980
- Total interior livable area: 1,980 sqft
- Finished area above ground: 1,356
- Finished area below ground: 624
Property
Parking
- Total spaces: 5
- Parking features: Attached, Detached, Gravel, Garage Door Opener, Multiple Garages
- Attached garage spaces: 5
- Has uncovered spaces: Yes
Accessibility
- Accessibility features: None
Features
- Levels: Three Level Split
- Patio & porch: Deck
- Fencing: Invisible
Lot
- Size: 1.56 Acres
- Features: Irregular Lot, Many Trees
Details
- Additional structures: Storage Shed
- Foundation area: 1356
- Parcel number: 050500110
- Zoning description: Residential-Single Family
Construction
Type & style
- Home type: SingleFamily
- Property subtype: Single Family Residence
Materials
- Vinyl Siding, Block
- Roof: Pitched
Condition
- Age of Property: 32
- New construction: No
- Year built: 1993
Utilities & green energy
- Gas: Natural Gas, Propane
- Sewer: Mound Septic, Private Sewer
- Water: Well
Community & HOA
Community
- Subdivision: Swan Lake Estates
HOA
- Has HOA: No
Location
- Region: Silver Lake
Financial & listing details
- Price per square foot: $191/sqft
- Tax assessed value: $356,000
- Annual tax amount: $2,794
- Date on market: 9/12/2025