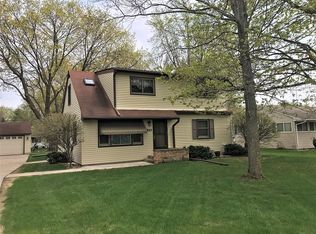Closed
$321,000
3824 McKnight Rd N, White Bear Lake, MN 55110
3beds
1,898sqft
Single Family Residence
Built in 1955
0.25 Acres Lot
$318,500 Zestimate®
$169/sqft
$2,230 Estimated rent
Home value
$318,500
$287,000 - $354,000
$2,230/mo
Zestimate® history
Loading...
Owner options
Explore your selling options
What's special
This beautifully updated 3-bedroom, 1-bathroom home in White Bear Lake offers the perfect combination of modern updates and future potential! Featuring gorgeous hardwood flooring throughout, an updated kitchen with new cabinets, dishwasher, and range, plus fresh paint and updated light fixtures that give the home a bright and airy feel. Recent major improvements include a new roof with gutters and downspouts (2025), new water heater, and a brand-new deck perfect for outdoor entertaining. The home offers excellent value with an unfinished basement providing opportunity to build equity, while current living spaces include a flexible bonus room ideal as a dining room or sun room. Outside, you'll love the large fenced-in yard and oversized 2-car garage for all your storage needs. Located just minutes from beautiful White Bear Lake and charming downtown shops and restaurants, this move-in ready gem combines updated comfort with fantastic potential in one of Minnesota's most desirable communities.
Zillow last checked: 8 hours ago
Listing updated: September 12, 2025 at 01:22pm
Listed by:
Rachel Hanson 507-993-2838,
Rize Realty
Bought with:
Zak Carchedi
RE/MAX Synergy
Source: NorthstarMLS as distributed by MLS GRID,MLS#: 6771442
Facts & features
Interior
Bedrooms & bathrooms
- Bedrooms: 3
- Bathrooms: 1
- Full bathrooms: 1
Bedroom 1
- Level: Main
- Area: 158.33 Square Feet
- Dimensions: 12'8"x12'6"
Bedroom 2
- Level: Main
- Area: 99.38 Square Feet
- Dimensions: 8'10"x11'3"
Bedroom 3
- Level: Main
- Area: 105.53 Square Feet
- Dimensions: 9'8"x10'11"
Dining room
- Level: Main
- Area: 102.01 Square Feet
- Dimensions: 10'10"x9'5"
Kitchen
- Level: Main
- Area: 122.03 Square Feet
- Dimensions: 15'11"x7'8"
Living room
- Level: Main
- Area: 298.13 Square Feet
- Dimensions: 26'6"x11'3"
Heating
- Forced Air
Cooling
- Central Air
Appliances
- Included: Dishwasher, Dryer, Exhaust Fan, Freezer, Gas Water Heater, Microwave, Range, Refrigerator, Wall Oven, Washer
Features
- Basement: Drain Tiled,Sump Pump
Interior area
- Total structure area: 1,898
- Total interior livable area: 1,898 sqft
- Finished area above ground: 999
- Finished area below ground: 0
Property
Parking
- Total spaces: 2
- Parking features: Detached
- Garage spaces: 2
- Details: Garage Dimensions (12'10" x 23'4")
Accessibility
- Accessibility features: None
Features
- Levels: One
- Stories: 1
Lot
- Size: 0.25 Acres
- Dimensions: 81 x 137
Details
- Foundation area: 1094
- Parcel number: 253022320115
- Zoning description: Residential-Single Family
Construction
Type & style
- Home type: SingleFamily
- Property subtype: Single Family Residence
Materials
- Aluminum Siding, Vinyl Siding
Condition
- Age of Property: 70
- New construction: No
- Year built: 1955
Utilities & green energy
- Gas: Natural Gas
- Sewer: City Sewer/Connected
- Water: City Water/Connected
Community & neighborhood
Location
- Region: White Bear Lake
- Subdivision: Bacchus Fourth Add
HOA & financial
HOA
- Has HOA: No
Price history
| Date | Event | Price |
|---|---|---|
| 9/12/2025 | Sold | $321,000+7%$169/sqft |
Source: | ||
| 8/23/2025 | Pending sale | $300,000$158/sqft |
Source: | ||
| 8/21/2025 | Listed for sale | $300,000+33.3%$158/sqft |
Source: | ||
| 3/22/2021 | Sold | $225,000$119/sqft |
Source: | ||
| 1/14/2021 | Pending sale | $225,000$119/sqft |
Source: TM Listings LLC #5696765 | ||
Public tax history
| Year | Property taxes | Tax assessment |
|---|---|---|
| 2024 | $3,102 -1.8% | $263,100 +6.9% |
| 2023 | $3,160 +30.7% | $246,200 -4% |
| 2022 | $2,418 -19.7% | $256,500 +31.3% |
Find assessor info on the county website
Neighborhood: 55110
Nearby schools
GreatSchools rating
- 6/10Lakeaires Elementary SchoolGrades: PK-5Distance: 0.5 mi
- 5/10Sunrise Park Middle SchoolGrades: 6-8Distance: 0.3 mi
- 9/10White Bear South Campus SeniorGrades: 11-12Distance: 0.6 mi
Get a cash offer in 3 minutes
Find out how much your home could sell for in as little as 3 minutes with a no-obligation cash offer.
Estimated market value
$318,500
Get a cash offer in 3 minutes
Find out how much your home could sell for in as little as 3 minutes with a no-obligation cash offer.
Estimated market value
$318,500
