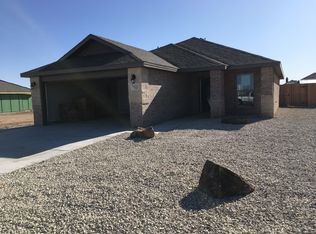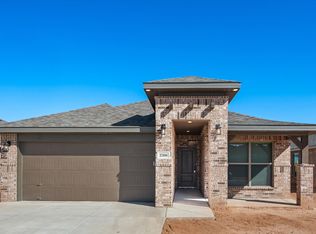Sold on 03/24/25
Price Unknown
2125 135th St, Lubbock, TX 79423
3beds
1,785sqft
Single Family Residence, Residential
Built in 2019
6,969.6 Square Feet Lot
$243,100 Zestimate®
$--/sqft
$1,847 Estimated rent
Home value
$243,100
$226,000 - $263,000
$1,847/mo
Zestimate® history
Loading...
Owner options
Explore your selling options
What's special
Welcome to your future home in the highly sought-after Lubbock Cooper School District! This charming property is a 3-bedroom, 2-bathroom, 2-car garage located in the desirable Bell Farms neighborhood, directly across from an inviting neighborhood park. This home boasts a spacious open concept design, perfect for entertaining friends and family. The primary suite features a huge walk-through closet, offering ample storage. Step outside to a covered patio complete with a pergola, providing the perfect spot for relaxation. In the backyard, you'll find a small shop equipped with electricity and water. The chicken coupe and egg providing chickens can stay with the property. Make this amazing home yours!
Zillow last checked: 8 hours ago
Listing updated: April 01, 2025 at 11:29am
Listed by:
Christy Jolly TREC #0642108 806-252-1709,
Exit Realty of Lubbock
Bought with:
Sandra Sauceda, TREC #0584163
Exit Realty of Lubbock
Source: LBMLS,MLS#: 202415923
Facts & features
Interior
Bedrooms & bathrooms
- Bedrooms: 3
- Bathrooms: 2
- Full bathrooms: 2
Primary bedroom
- Features: Carpet Flooring, Isolated
Bedroom 2
- Features: Carpet Flooring
Bedroom 3
- Features: Carpet Flooring
Primary bathroom
- Features: Double Vanity, Granite Counters, Separate Shower/Tub
Dining room
- Features: Kitchen/Dining Combo, Tile Flooring
Kitchen
- Features: Breakfast Bar, Granite Counters, Pantry, Tile Flooring, Wood Paint Cabinets
Heating
- Central, Natural Gas
Cooling
- Central Air, Electric
Appliances
- Included: Cooktop, Dishwasher, Disposal, Electric Cooktop, Microwave, Water Softener, Water Softener Rented
- Laundry: Electric Dryer Hookup, Laundry Room
Features
- Bookcases, Breakfast Bar, Ceiling Fan(s), Double Vanity, Granite Counters, Pantry, Storage, Walk-In Closet(s)
- Flooring: Carpet, Tile
- Windows: Window Coverings
- Has basement: No
- Has fireplace: Yes
- Fireplace features: Family Room, Wood Burning
Interior area
- Total structure area: 1,785
- Total interior livable area: 1,785 sqft
- Finished area above ground: 1,785
Property
Parking
- Total spaces: 2
- Parking features: Attached, Garage, Garage Door Opener
- Attached garage spaces: 2
Features
- Patio & porch: Covered, Patio
- Fencing: Fenced
Lot
- Size: 6,969 sqft
- Features: Landscaped, Sprinklers In Front, Sprinklers In Rear
Details
- Additional structures: Workshop
- Parcel number: R333938
- Special conditions: Standard
Construction
Type & style
- Home type: SingleFamily
- Architectural style: Traditional
- Property subtype: Single Family Residence, Residential
Materials
- Brick
- Foundation: Slab
- Roof: Composition
Condition
- New construction: No
- Year built: 2019
Community & neighborhood
Community
- Community features: Playground
Location
- Region: Lubbock
Other
Other facts
- Listing terms: Cash,Conventional,FHA
- Road surface type: Paved
Price history
| Date | Event | Price |
|---|---|---|
| 3/24/2025 | Sold | -- |
Source: | ||
| 2/24/2025 | Pending sale | $245,000$137/sqft |
Source: | ||
| 1/24/2025 | Price change | $245,000-2%$137/sqft |
Source: | ||
| 11/18/2024 | Listed for sale | $250,000$140/sqft |
Source: | ||
Public tax history
| Year | Property taxes | Tax assessment |
|---|---|---|
| 2025 | -- | $246,839 -6.7% |
| 2024 | $4,636 +4.3% | $264,441 +4.8% |
| 2023 | $4,443 -10.8% | $252,341 +10% |
Find assessor info on the county website
Neighborhood: 79423
Nearby schools
GreatSchools rating
- 6/10Lubbock-Cooper East Elementary SchoolGrades: PK-5Distance: 0.6 mi
- 6/10Lubbock-Cooper Middle SchoolGrades: 6-8Distance: 2.1 mi
- 7/10Lubbock-Cooper High SchoolGrades: 9-12Distance: 1.8 mi
Schools provided by the listing agent
- Elementary: Lubbock-Cooper East
- Middle: Lubbock-Cooper
- High: Cooper
Source: LBMLS. This data may not be complete. We recommend contacting the local school district to confirm school assignments for this home.

