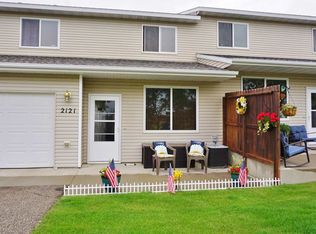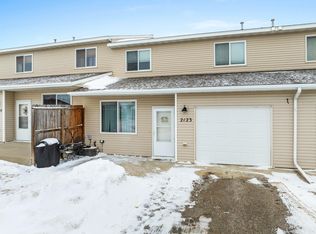The open floor plan of this condo is very inviting. The main floor features the living room and dining area with carpet. The sellers installed a higher end laminate in the kitchen and a tiled backsplash. They updated the dishwasher, garbage disposal, water heater and main floor carpet since purchasing the condo They also installed surround sound, all you need is speakers! There is storage under the steps that lead upstairs. There you will find a nice laundry room with cabinets and the washer and dryer stay; a full bath and two bedrooms. Master has a walk-in closet. The garage is sheet rocked, insulated and heated. The shingles were replaced in June 2019. Out front is a patio that faces nice grass and mature trees across the parking area. Close to shopping, banking and the by-pass.
This property is off market, which means it's not currently listed for sale or rent on Zillow. This may be different from what's available on other websites or public sources.


