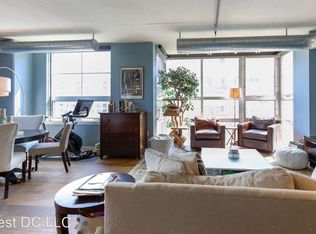In the modern Union Row building, this stunning condo boasts floor-to-ceiling windows; highceilings; and wide-plank, white oak hardwood flooring. Start your day with free coffee from the lobby, which you can enjoy on your private balcony overlooking the city rooftops. TheEuropean-style kitchen features white cabinetry, quartz counters and stainless-steel GE Monogram appliances. There is informal seating at the moveable island and space for a dining table. Filled with light, the owner~s bedroom has an en-suite, spa bath and a walk-in closet. This stylish building offers a 24-hour concierge, indoor and outdoor lounges, and shopping right in the complex, including an organic market. A storage unit and in-home washer/dryer round out the offerings of this pet-friendly building. The vibrant U Street Corridor enjoys an impressive walk score of 99, with an array of shops, restaurants, galleries and nightlife. Metro is just 3 blocks away. Parking is available to rent.
This property is off market, which means it's not currently listed for sale or rent on Zillow. This may be different from what's available on other websites or public sources.

