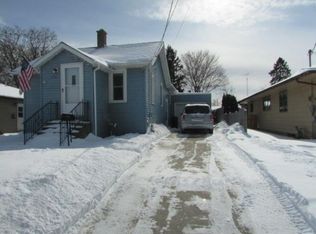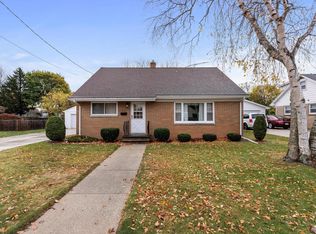Sold
$257,000
2125 32nd St, Two Rivers, WI 54241
3beds
1,585sqft
Single Family Residence
Built in 1961
0.25 Acres Lot
$263,800 Zestimate®
$162/sqft
$1,585 Estimated rent
Home value
$263,800
$200,000 - $346,000
$1,585/mo
Zestimate® history
Loading...
Owner options
Explore your selling options
What's special
STOP YOUR SEARCH BECAUSE YOU FOUND IT - The DESIRABLE North Side Two Rivers RANCH YOU WERE LOOKING FOR starts w/ an L-shaped kitchen featuring walls of never-ending cabinets, a built-in desk, and a built-in buffet area COOL! The dining/living area boasts NEW carpet & a bay window for tons of natural light. Oh & don't forget your convenient half bath! 3 generously sized bedrooms w/refinished (2019) HARDWOOD FLOORS. The full bath offers TILE floors & a nice tub surround (2020)! The LL is partially finished (concrete flr) w/ a flexible rec space PLUS a FINISHED toilet/shower area. Furnace is new in ‘22. The LARGE fenced backyard has a brick patio & garden shed! Landscaping just redone! att 2 car garage // HOME IS PRE-INSPECTED! // offers DUE 8/17 NOON
Zillow last checked: 8 hours ago
Listing updated: September 21, 2025 at 03:21am
Listed by:
Keith Krepline 920-540-1322,
Coldwell Banker Real Estate Group,
Brandon Salveson-Krepline 920-450-4909,
Coldwell Banker Real Estate Group
Bought with:
Non-Member Account
RANW Non-Member Account
Source: RANW,MLS#: 50313061
Facts & features
Interior
Bedrooms & bathrooms
- Bedrooms: 3
- Bathrooms: 2
- Full bathrooms: 1
- 1/2 bathrooms: 1
Bedroom 1
- Level: Main
- Dimensions: 13x10
Bedroom 2
- Level: Main
- Dimensions: 10x11
Bedroom 3
- Level: Main
- Dimensions: 12x10
Formal dining room
- Level: Main
- Dimensions: 10x8
Kitchen
- Level: Main
- Dimensions: 12x10
Living room
- Level: Main
- Dimensions: 19x12
Other
- Description: Rec Room
- Level: Lower
- Dimensions: 10x14
Heating
- Forced Air
Cooling
- Forced Air, Central Air
Appliances
- Included: Dishwasher, Dryer, Freezer, Range, Refrigerator, Washer
Features
- Flooring: Wood/Simulated Wood Fl
- Basement: Full,Partially Finished,Partial Fin. Contiguous
- Has fireplace: No
- Fireplace features: None
Interior area
- Total interior livable area: 1,585 sqft
- Finished area above ground: 1,268
- Finished area below ground: 317
Property
Parking
- Total spaces: 2
- Parking features: Attached
- Attached garage spaces: 2
Accessibility
- Accessibility features: 1st Floor Bedroom, 1st Floor Full Bath, Level Drive, Level Lot, Low Pile Or No Carpeting
Features
- Patio & porch: Patio
- Fencing: Fenced
Lot
- Size: 0.25 Acres
- Features: Sidewalk
Details
- Parcel number: 3040010984
- Zoning: Residential
- Special conditions: Arms Length
Construction
Type & style
- Home type: SingleFamily
- Architectural style: Ranch
- Property subtype: Single Family Residence
Materials
- Brick, Pressboard
- Foundation: Block
Condition
- New construction: No
- Year built: 1961
Utilities & green energy
- Sewer: Public Sewer
- Water: Public
Community & neighborhood
Location
- Region: Two Rivers
Price history
| Date | Event | Price |
|---|---|---|
| 9/19/2025 | Sold | $257,000+4.9%$162/sqft |
Source: RANW #50313061 Report a problem | ||
| 8/17/2025 | Contingent | $244,900$155/sqft |
Source: | ||
| 8/7/2025 | Listed for sale | $244,900+2.1%$155/sqft |
Source: RANW #50313061 Report a problem | ||
| 4/10/2025 | Listing removed | $239,900$151/sqft |
Source: | ||
| 3/31/2025 | Listed for sale | $239,900+26.3%$151/sqft |
Source: RANW #50305636 Report a problem | ||
Public tax history
| Year | Property taxes | Tax assessment |
|---|---|---|
| 2024 | $3,556 +56.3% | $231,800 +146.1% |
| 2023 | $2,275 +5.2% | $94,200 |
| 2022 | $2,163 | $94,200 |
Find assessor info on the county website
Neighborhood: 54241
Nearby schools
GreatSchools rating
- 3/10Magee Elementary SchoolGrades: PK-4Distance: 0.3 mi
- 2/10Clarke Middle SchoolGrades: 5-8Distance: 1 mi
- 5/10Two Rivers High SchoolGrades: 9-12Distance: 1.4 mi
Get pre-qualified for a loan
At Zillow Home Loans, we can pre-qualify you in as little as 5 minutes with no impact to your credit score.An equal housing lender. NMLS #10287.

