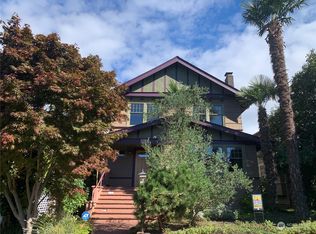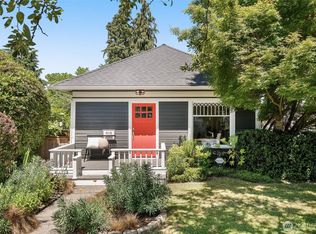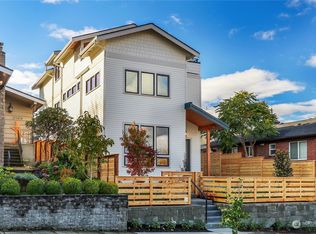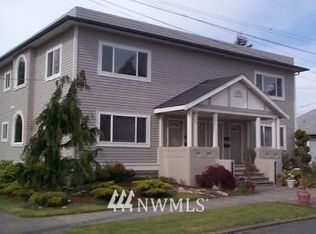Sold
Listed by:
Rob McGarty,
Bushwick
Bought with: Windermere Real Estate Co.
$990,000
2125 4th Avenue W, Seattle, WA 98119
2beds
1,025sqft
Single Family Residence
Built in 1906
3,598.06 Square Feet Lot
$986,000 Zestimate®
$966/sqft
$3,597 Estimated rent
Home value
$986,000
$907,000 - $1.06M
$3,597/mo
Zestimate® history
Loading...
Owner options
Explore your selling options
What's special
Tucked behind mature trees and a Certified Wildlife Habitat, this lovingly maintained Queen Anne home lives larger than its 850 sq ft, thanks to high ceilings and abundant natural light. Thoughtful layout includes a formal dining room and spacious primary bedroom. Set on a 3,600 sq ft lot with alley access and a detached garage—ideal for a future DADU. Fir floors, fresh paint, double-pane windows, and newer roof reflect decades of meticulous care. Enhanced insulation and air-sealing make this energy-efficient home quiet, comfortable, and affordable to heat or cool with its heat pump. Private yard offers a tranquil, pollinator-friendly retreat. Just blocks to parks, cafes, and shops—a turnkey gem in one of Seattle’s best neighborhoods.
Zillow last checked: 8 hours ago
Listing updated: September 15, 2025 at 04:06am
Listed by:
Rob McGarty,
Bushwick
Bought with:
Susan S. Bethke, 38343
Windermere Real Estate Co.
Source: NWMLS,MLS#: 2404770
Facts & features
Interior
Bedrooms & bathrooms
- Bedrooms: 2
- Bathrooms: 1
- Full bathrooms: 1
- Main level bathrooms: 1
- Main level bedrooms: 2
Primary bedroom
- Level: Main
Bedroom
- Level: Main
Bathroom full
- Level: Main
Dining room
- Level: Main
Entry hall
- Level: Main
Kitchen with eating space
- Level: Main
Living room
- Level: Main
Heating
- Forced Air, Heat Pump, Electric
Cooling
- Forced Air, Heat Pump
Appliances
- Included: Dishwasher(s), Dryer(s), Microwave(s), Refrigerator(s), Stove(s)/Range(s), Washer(s), Water Heater: Electric, Water Heater Location: Basement
Features
- Ceiling Fan(s), Dining Room
- Flooring: Ceramic Tile, Softwood
- Windows: Double Pane/Storm Window
- Basement: Unfinished
- Has fireplace: No
Interior area
- Total structure area: 1,025
- Total interior livable area: 1,025 sqft
Property
Parking
- Total spaces: 1
- Parking features: Detached Garage, Off Street
- Garage spaces: 1
Features
- Levels: One
- Stories: 1
- Entry location: Main
- Patio & porch: Ceiling Fan(s), Double Pane/Storm Window, Dining Room, Water Heater
- Has view: Yes
- View description: Territorial
Lot
- Size: 3,598 sqft
- Features: Curbs, Paved, Sidewalk, Cable TV, Fenced-Fully, Fenced-Partially, Gas Available, High Speed Internet, Irrigation, Outbuildings, Patio, Sprinkler System
- Topography: Level
- Residential vegetation: Garden Space
Details
- Parcel number: 2397100570
- Zoning: NR3
- Zoning description: Jurisdiction: City
- Special conditions: Standard
Construction
Type & style
- Home type: SingleFamily
- Architectural style: Craftsman
- Property subtype: Single Family Residence
Materials
- Wood Siding
- Foundation: Poured Concrete, See Remarks
- Roof: Composition
Condition
- Very Good
- Year built: 1906
- Major remodel year: 1906
Utilities & green energy
- Electric: Company: Seattle City Light
- Sewer: Sewer Connected, Company: Seattle Public Utilities
- Water: Public, Company: Seattle Public Utilities
Community & neighborhood
Location
- Region: Seattle
- Subdivision: Queen Anne
Other
Other facts
- Listing terms: Cash Out,Conventional,FHA,VA Loan
- Cumulative days on market: 9 days
Price history
| Date | Event | Price |
|---|---|---|
| 8/15/2025 | Sold | $990,000-0.5%$966/sqft |
Source: | ||
| 7/18/2025 | Pending sale | $995,000$971/sqft |
Source: | ||
| 7/9/2025 | Listed for sale | $995,000$971/sqft |
Source: | ||
Public tax history
| Year | Property taxes | Tax assessment |
|---|---|---|
| 2024 | $8,113 +2.1% | $818,000 |
| 2023 | $7,949 +4.4% | $818,000 -6.5% |
| 2022 | $7,616 +14.6% | $875,000 +25.4% |
Find assessor info on the county website
Neighborhood: West Queen Anne
Nearby schools
GreatSchools rating
- 9/10Coe Elementary SchoolGrades: K-5Distance: 0.2 mi
- 8/10Mcclure Middle SchoolGrades: 6-8Distance: 0.2 mi
- 8/10The Center SchoolGrades: 9-12Distance: 1.2 mi

Get pre-qualified for a loan
At Zillow Home Loans, we can pre-qualify you in as little as 5 minutes with no impact to your credit score.An equal housing lender. NMLS #10287.
Sell for more on Zillow
Get a free Zillow Showcase℠ listing and you could sell for .
$986,000
2% more+ $19,720
With Zillow Showcase(estimated)
$1,005,720


