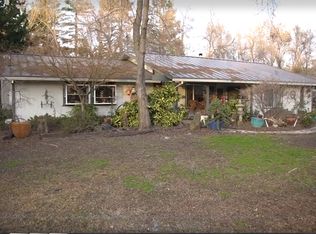This one of a kind country property truly has it all. Situated on over 3.3 acres, this 2,194 sq ft country charmer features a beautifully remodeled 3-4 bedroom/2 bath single story home. Bring your toys and park them in the 7 car garage or plan a family BBQ where you can relax by your sparkling pool as the kids play a game of sand volleyball. Detached in-laws quarters allows for additional income or is perfect for guests & family members who need their own space. This home is a must see!
This property is off market, which means it's not currently listed for sale or rent on Zillow. This may be different from what's available on other websites or public sources.
